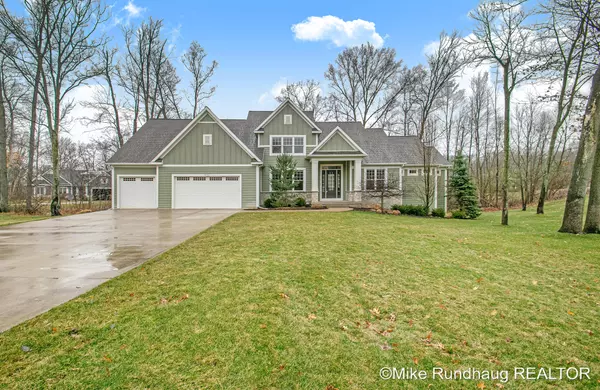For more information regarding the value of a property, please contact us for a free consultation.
7152 Valdez SE Court Caledonia, MI 49316
Want to know what your home might be worth? Contact us for a FREE valuation!

Our team is ready to help you sell your home for the highest possible price ASAP
Key Details
Sold Price $771,000
Property Type Single Family Home
Sub Type Single Family Residence
Listing Status Sold
Purchase Type For Sale
Square Footage 3,062 sqft
Price per Sqft $251
Municipality Caledonia Twp
Subdivision Fairbanks Estates
MLS Listing ID 22009968
Sold Date 05/02/22
Style Traditional
Bedrooms 4
Full Baths 2
Half Baths 1
HOA Fees $52/ann
HOA Y/N true
Originating Board Michigan Regional Information Center (MichRIC)
Year Built 2015
Annual Tax Amount $9,542
Tax Year 2022
Lot Size 1.000 Acres
Acres 1.0
Lot Dimensions 199x181x184x196
Property Description
Fairbanks Estates - A stylish neighborhood in Caledonia, Michigan. Welcome to this exquisite 4-bedroom, 2 1/2 -bathroom home in Fairbanks Estates where residents enjoy a neighborhood setting surrounded by woods and close to the Thornapple River. This classic home offers an open floor plan with modern sophistication. A gorgeous traditional-style layout spanning 3,052 sq. ft. glows with natural light. Wide plank floors provide a warm, organic palette for any design style. Oversized windows possess beautiful views throughout. A spacious foyer leads into an office or den, an open-concept living room with fireplace, dining room, and kitchen. The kitchen is equipped with an oversized island, gleaming granite countertops, striking limestone backsplashes, spacious pantry and sleek stainless- steel fixtures. Adjacent to the kitchen is a laundry center with utility sink, storage cabinetry and washer & dryer. A mud-room with built in lockers is located at the garage entry. The primary suite is serene and private, outfitted with a walk-in closet and a spa-like en-suite bathroom with tiled floors, double sinks, accent lighting, and a tiled walk-in shower a with double showerheads. A second bedroom is located off the main living area. The second level offers two additional bedrooms each with vaulted ceilings, spacious closets with built-in organizers and a full bath with double sinks. The unfinished walkout lower level has 9' ceilings, is plumbed for an additional bath and wet bar and framed for future expansion. A deep 3 car garage offers extra storage. Seller has directed listing broker to hold all offers until 4/2/22 at noon. steel fixtures. Adjacent to the kitchen is a laundry center with utility sink, storage cabinetry and washer & dryer. A mud-room with built in lockers is located at the garage entry. The primary suite is serene and private, outfitted with a walk-in closet and a spa-like en-suite bathroom with tiled floors, double sinks, accent lighting, and a tiled walk-in shower a with double showerheads. A second bedroom is located off the main living area. The second level offers two additional bedrooms each with vaulted ceilings, spacious closets with built-in organizers and a full bath with double sinks. The unfinished walkout lower level has 9' ceilings, is plumbed for an additional bath and wet bar and framed for future expansion. A deep 3 car garage offers extra storage. Seller has directed listing broker to hold all offers until 4/2/22 at noon.
Location
State MI
County Kent
Area Grand Rapids - G
Direction 68th Street East to Alaska Ave, South to Anchorage, East to Valdez Ct. (Fairbanks Estates Subdivision)
Rooms
Basement Walk Out
Interior
Interior Features Garage Door Opener, Water Softener/Owned, Wood Floor, Kitchen Island, Eat-in Kitchen, Pantry
Heating Forced Air
Cooling Central Air
Fireplaces Number 1
Fireplaces Type Gas Log, Living
Fireplace true
Window Features Screens,Low Emissivity Windows,Window Treatments
Appliance Dryer, Washer, Built-In Gas Oven, Disposal, Cook Top, Dishwasher, Microwave, Oven
Exterior
Exterior Feature Patio, Deck(s)
Garage Attached
Garage Spaces 3.0
Utilities Available Natural Gas Connected, Cable Connected, High-Speed Internet
Waterfront No
View Y/N No
Street Surface Paved
Parking Type Attached
Garage Yes
Building
Lot Description Corner Lot, Wooded
Story 2
Sewer Septic System
Water Well
Architectural Style Traditional
Structure Type Hard/Plank/Cement Board,Stone,Vinyl Siding
New Construction No
Schools
School District Caledonia
Others
Tax ID 41-23-10-277-020
Acceptable Financing Conventional
Listing Terms Conventional
Read Less
GET MORE INFORMATION




