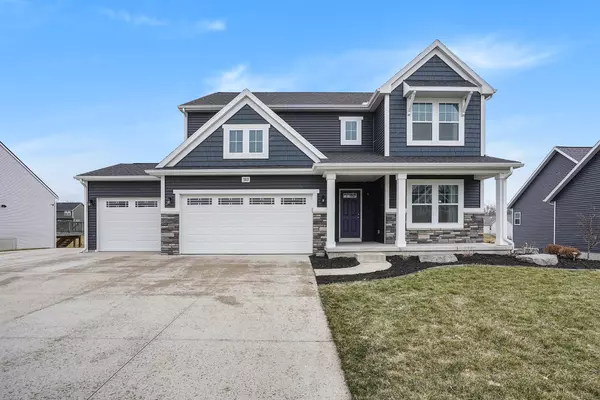For more information regarding the value of a property, please contact us for a free consultation.
3313 Oakmont Drive Hudsonville, MI 49426
Want to know what your home might be worth? Contact us for a FREE valuation!

Our team is ready to help you sell your home for the highest possible price ASAP
Key Details
Sold Price $580,000
Property Type Single Family Home
Sub Type Single Family Residence
Listing Status Sold
Purchase Type For Sale
Square Footage 3,036 sqft
Price per Sqft $191
Municipality Georgetown Twp
Subdivision Rolling Hills Estates
MLS Listing ID 22009464
Sold Date 05/02/22
Style Traditional
Bedrooms 5
Full Baths 3
Half Baths 1
Year Built 2017
Annual Tax Amount $5,386
Tax Year 2021
Lot Size 0.454 Acres
Acres 0.45
Lot Dimensions 90 x 219.85
Property Sub-Type Single Family Residence
Property Description
The home you've been dreaming of has just arrived! This traditional 5 bedroom, 4 bath beauty, located in the highly sought after Hudsonville School District will definitely please the entire family. With over 4000 SF, The open concept is great for entertaining with the kitchen, dining and living area mingling into one spacious area to enjoy family and friends alike. Walk out to the large deck from the kitchen to take in lovely sunrises and sunsets with your favorite morning and afternoon beverages. The granite counter tops and island gives plenty of counter space with an addition pantry for even more storage. On the upper level is the primary ensuite, totally gorgeous with 2 huge walk in closets. The laundry room and 3 other bedrooms, all with wic's occupy this area. The lower level... is perfect for more fun and activity. This enormous walk-out space gives you evenything you could ever need. The 5th bedroom for guests or an office, the 3rd full bath and a massive room to put your imagination to use; a theater, home gym, craft room, studio, gaming space...the list is endless...plus closet space galore! Outside the sliders, enjoy the patio deck with a fire pit and 7-person hot tub. With almost .5 acres of property, it is a fence friendly neighborhood for your pets to enjoy as well. The 3-stall garage was built w/extra space and on the side, has an additional cement pad to park your RV or boat.
This home stays comfortable year around with duel zone heating and central AC. Additional home features: 2x6 exterior walls, a whole home humidifier, oversized water heater and wired for a whole home generator. Only 20 minutes from Downtown GR and the lakeshore, and close to restaurants, shopping, parks and expressway! Come and see this gem before it slips away! Make your appointment today! is perfect for more fun and activity. This enormous walk-out space gives you evenything you could ever need. The 5th bedroom for guests or an office, the 3rd full bath and a massive room to put your imagination to use; a theater, home gym, craft room, studio, gaming space...the list is endless...plus closet space galore! Outside the sliders, enjoy the patio deck with a fire pit and 7-person hot tub. With almost .5 acres of property, it is a fence friendly neighborhood for your pets to enjoy as well. The 3-stall garage was built w/extra space and on the side, has an additional cement pad to park your RV or boat.
This home stays comfortable year around with duel zone heating and central AC. Additional home features: 2x6 exterior walls, a whole home humidifier, oversized water heater and wired for a whole home generator. Only 20 minutes from Downtown GR and the lakeshore, and close to restaurants, shopping, parks and expressway! Come and see this gem before it slips away! Make your appointment today!
Location
State MI
County Ottawa
Area Grand Rapids - G
Direction From 28th Ave; head W on Baldwin; S on Medinah; continue onto Oakmont; home on N side of road.
Rooms
Basement Full, Walk-Out Access
Interior
Interior Features Ceiling Fan(s), Garage Door Opener, Humidifier, Kitchen Island, Eat-in Kitchen, Pantry
Heating Forced Air
Cooling SEER 13 or Greater, Central Air
Fireplace false
Window Features Low-Emissivity Windows,Screens,Insulated Windows
Appliance Refrigerator, Range, Microwave, Disposal, Dishwasher
Exterior
Exterior Feature Porch(es), Patio, Deck(s)
Parking Features Attached
Garage Spaces 3.0
View Y/N No
Street Surface Paved
Garage Yes
Building
Lot Description Sidewalk
Story 2
Sewer Public Sewer
Water Public
Architectural Style Traditional
Structure Type Stone,Vinyl Siding
New Construction No
Schools
School District Hudsonville
Others
Tax ID 70-14-17-478-004
Acceptable Financing Cash, Conventional
Listing Terms Cash, Conventional
Read Less



