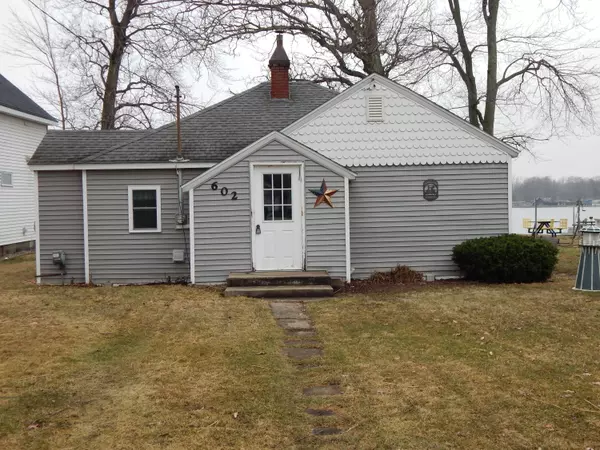For more information regarding the value of a property, please contact us for a free consultation.
602 Eagle Point Road Lake Odessa, MI 48849
Want to know what your home might be worth? Contact us for a FREE valuation!

Our team is ready to help you sell your home for the highest possible price ASAP
Key Details
Sold Price $195,000
Property Type Single Family Home
Sub Type Single Family Residence
Listing Status Sold
Purchase Type For Sale
Square Footage 934 sqft
Price per Sqft $208
Municipality Woodland Twp
MLS Listing ID 22011663
Sold Date 06/08/22
Style Ranch
Bedrooms 2
Full Baths 1
Year Built 1940
Annual Tax Amount $2,604
Tax Year 2021
Lot Size 9,235 Sqft
Acres 0.21
Lot Dimensions 40x100 & 40x100 approx
Property Sub-Type Single Family Residence
Property Description
Extreme potential awaits the buyer of this cozy 934sqft Jordan Lake home & additional back lot w garage. Breathtaking views of entire 430 acre all sports lake here on the point! Plenty of outdoor lake options: 9 sections of 4ft wide aluminum dock w railings, bench & solar lights! Room for multiple watercrafts & your own swimming area! Smart home updates within the last few years: double pane windows, roof, vinyl siding & well. The interior is in need of your creative design touches & updates to turn this into your perfect retreat! Large kitchen w dining area. Living area w sunny nook facing the lake. Enclosed entry w sliders on the lake side. 2 bedrooms & small bath w walk in shower. This home or lake cottage get away & garage would love your TLC! Sold AS IS (w/o personal items). more*** ***Sellers direct Listing Agent to hold all offers thru 4/16/22 at NOON and not to discuss ahead of that time *** Property taxes are 0% homestead
Location
State MI
County Barry
Area Grand Rapids - G
Direction From Woodland: North on Woodland Rd 2.5 miles, Left (West) On Eagle Point Rd to property.
Body of Water Jordan Lake
Rooms
Basement Crawl Space, Slab
Interior
Interior Features Ceiling Fan(s), Eat-in Kitchen
Heating Forced Air
Fireplace false
Window Features Replacement,Window Treatments
Appliance Refrigerator, Range, Oven
Exterior
Exterior Feature Porch(es), Deck(s), 3 Season Room
Parking Features Detached
Garage Spaces 2.0
Utilities Available Natural Gas Connected
Waterfront Description Lake
View Y/N No
Street Surface Paved
Garage Yes
Building
Lot Description Level, Recreational
Story 1
Sewer Public Sewer
Water Well
Architectural Style Ranch
Structure Type Vinyl Siding
New Construction No
Schools
School District Lakewood
Others
Tax ID 15-065-008-01
Acceptable Financing Cash, Conventional
Listing Terms Cash, Conventional
Read Less



