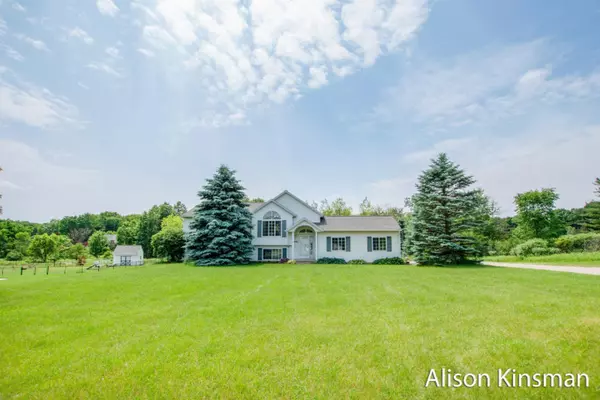For more information regarding the value of a property, please contact us for a free consultation.
15091 Branch Court Cedar Springs, MI 49319
Want to know what your home might be worth? Contact us for a FREE valuation!

Our team is ready to help you sell your home for the highest possible price ASAP
Key Details
Sold Price $205,000
Property Type Single Family Home
Sub Type Single Family Residence
Listing Status Sold
Purchase Type For Sale
Square Footage 1,200 sqft
Price per Sqft $170
Municipality Solon Twp
MLS Listing ID 19028475
Sold Date 08/16/19
Style Bi-Level
Bedrooms 4
Full Baths 3
HOA Y/N true
Year Built 2001
Annual Tax Amount $2,002
Tax Year 2019
Lot Size 0.700 Acres
Acres 0.7
Lot Dimensions 128x186x187x220
Property Sub-Type Single Family Residence
Property Description
Wonderful, large 4 bed, 3 bath home located on a nice sized country lot in SanTree neighborhood. Main floor spacious kitchen with center eating island and lots of cupboard/pantry space. Connected dining area complete with new Pella slider which opens to a back deck overlooking spacious backyard and woods/wetlands behind home. Cathedral ceilings in living room with large picture window allows lots of natural light. Main floor master with full bath, second bedroom/office on main floor and additional full bath. Downstairs is finished with two large bedrooms, third full bath, family/rec room with walk out to back yard and laundry/storage area. Two stall attached garage. New water heater and newer roof.
Location
State MI
County Kent
Area Grand Rapids - G
Direction 131 to 17 Mile E to White Creek N to 18 ile W to Treevalley N to Branch Ct.
Rooms
Other Rooms Shed(s)
Basement Walk-Out Access
Interior
Interior Features Ceiling Fan(s), Garage Door Opener, Water Softener/Owned, Kitchen Island, Eat-in Kitchen
Heating Forced Air
Cooling Central Air
Fireplace false
Window Features Window Treatments
Appliance Refrigerator, Range, Oven, Microwave, Dishwasher
Exterior
Exterior Feature Deck(s)
Parking Features Attached
Garage Spaces 2.0
Utilities Available Phone Available, Cable Available, Natural Gas Connected, Broadband
View Y/N No
Street Surface Paved
Garage Yes
Building
Lot Description Wooded
Story 1
Sewer Septic Tank
Water Well
Architectural Style Bi-Level
Structure Type Vinyl Siding
New Construction No
Schools
School District Cedar Springs
Others
HOA Fee Include Trash,Snow Removal
Tax ID 410222401028
Acceptable Financing Cash, FHA, Conventional
Listing Terms Cash, FHA, Conventional
Read Less



