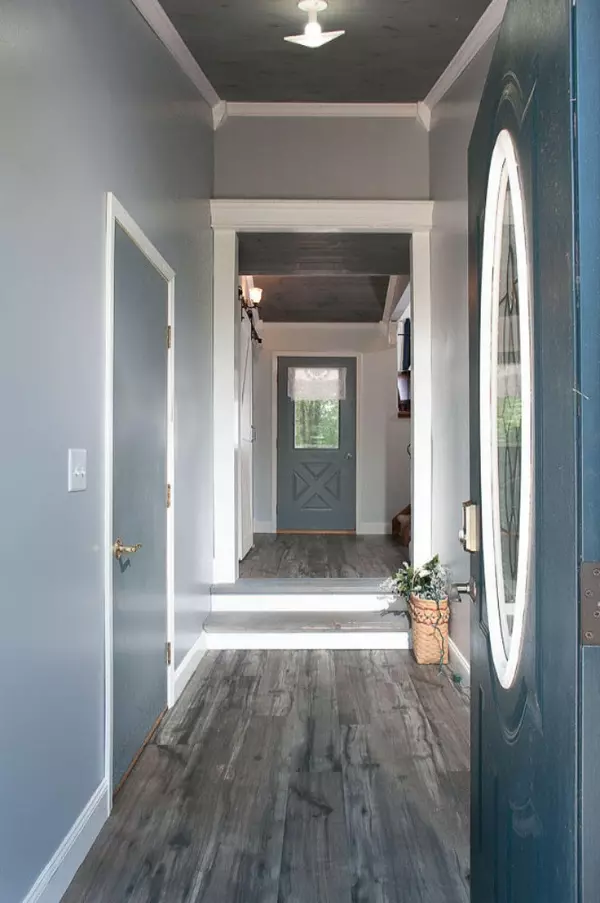For more information regarding the value of a property, please contact us for a free consultation.
10108 Quail Lane Canadian Lakes, MI 49346
Want to know what your home might be worth? Contact us for a FREE valuation!

Our team is ready to help you sell your home for the highest possible price ASAP
Key Details
Sold Price $195,000
Property Type Single Family Home
Sub Type Single Family Residence
Listing Status Sold
Purchase Type For Sale
Square Footage 1,005 sqft
Price per Sqft $194
Municipality Morton Twp
MLS Listing ID 19030009
Sold Date 08/13/19
Style Bi-Level
Bedrooms 3
Full Baths 2
HOA Fees $544
HOA Y/N true
Year Built 1989
Annual Tax Amount $2,086
Tax Year 2018
Lot Size 0.370 Acres
Acres 0.37
Lot Dimensions 78 x 205
Property Sub-Type Single Family Residence
Property Description
Start enjoying lake life in this 3 bed, 2 bath home on Canadian Lakes! The backyard features a paver patio, fire pit and private dock for easy boating, fishing and swimming. The open concept floor plan is perfect for entertaining and features a cathedral ceiling and exposed beams. Large windows draw you in to the living room offering sparkling lake views. A sliding glass door leads to the sunroom instantly expanding the entertaining space. The bright dining room is ready for hosting and leads to the updated kitchen with white cabinetry and multiple workspaces. An inviting master bedroom and guest room complete the main level. The finished lower level offers additional living space and a third bedroom. Residents enjoy access to pools, a fitness center, clubhouse and a beach!
Location
State MI
County Mecosta
Area West Central - W
Direction 100th Ave, East Royal, Right onto White Pine, Left onto Quail Lane.
Body of Water Canadian Lakes
Rooms
Basement Full
Interior
Interior Features Ceiling Fan(s), Ceramic Floor, Water Softener/Owned
Heating Forced Air
Cooling Central Air
Fireplace false
Appliance Washer, Refrigerator, Range, Dryer
Exterior
Parking Features Attached
Garage Spaces 2.0
Utilities Available Phone Connected, Natural Gas Connected, Cable Connected
Amenities Available Airport Landing Strip, Baseball Diamond, Beach Area, Cable TV, Campground, Clubhouse, Fitness Center, Golf Membership, Indoor Pool, Meeting Room, Pets Allowed, Pool, Restaurant/Bar, Sauna, Security, Tennis Court(s)
Waterfront Description Lake
View Y/N No
Garage Yes
Building
Lot Description Level, Cul-De-Sac
Story 2
Sewer Septic Tank
Water Public
Architectural Style Bi-Level
Structure Type Vinyl Siding
New Construction No
Schools
School District Chippewa Hills
Others
Tax ID 5411186179000
Acceptable Financing Cash, FHA, VA Loan, Rural Development, MSHDA, Conventional
Listing Terms Cash, FHA, VA Loan, Rural Development, MSHDA, Conventional
Read Less



