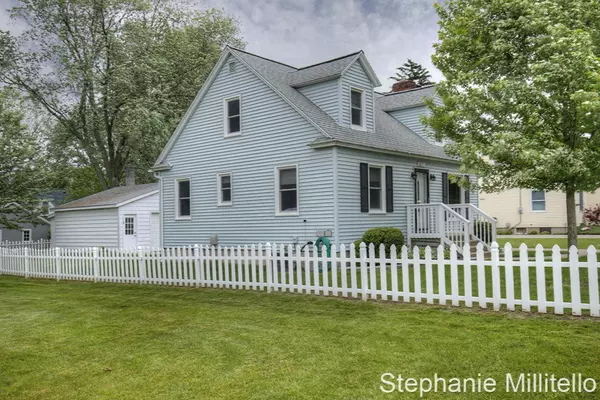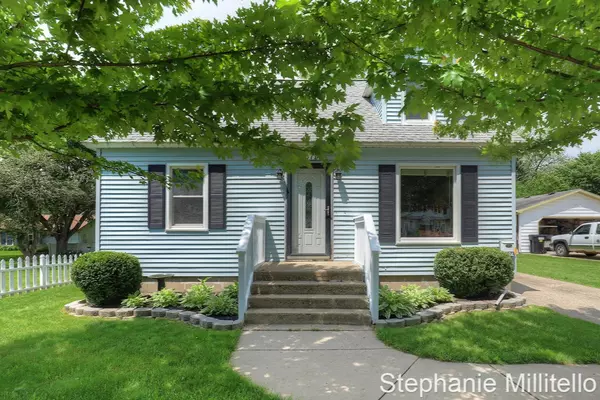For more information regarding the value of a property, please contact us for a free consultation.
3571 Barker Street Hudsonville, MI 49426
Want to know what your home might be worth? Contact us for a FREE valuation!

Our team is ready to help you sell your home for the highest possible price ASAP
Key Details
Sold Price $187,500
Property Type Single Family Home
Sub Type Single Family Residence
Listing Status Sold
Purchase Type For Sale
Square Footage 1,174 sqft
Price per Sqft $159
Municipality City of Hudsonville
MLS Listing ID 19028345
Sold Date 07/23/19
Style Cape Cod
Bedrooms 2
Full Baths 2
Year Built 1950
Annual Tax Amount $2,544
Tax Year 2019
Lot Size 6,752 Sqft
Acres 0.16
Lot Dimensions 50x135
Property Sub-Type Single Family Residence
Property Description
Open Saturday & Sunday 12-2!!! Extra large 572 sqft Garage that can fit 3 cars and has an extra 130 sqft attached workshop for tools and garage storage. The entire home was updated in 2005. Living room has built in surround sound speakers, kitchen has dark cherry finished extra tall custom cabinets and includes newer stainless steel appliances. Huge main floor bath with gorgeous vintage claw-foot tub/shower and double vanity sinks. Currently the entire upstairs is used for a master bedroom and nursery. Could easily be split for a 3 or 4th bedroom, and a 3rd bathroom! Basement also has a non-conforming 3rd bedroom and a full bath. Super cute 3-season room that doubles as a mudroom from extra large garage. This home is mechanically updated with newer electrical, plumbing, windows, the roof is about 15 years old, and transferable lifetime waterproofing system in the dry basement. This home is mechanically updated with newer electrical, plumbing, windows, the roof is about 15 years old, and transferable lifetime waterproofing system in the dry basement.
Location
State MI
County Ottawa
Area Grand Rapids - G
Direction Chicago Drive to 36th Street, Right on Barker Street
Rooms
Other Rooms Shed(s)
Basement Full
Interior
Interior Features Garage Door Opener, Humidifier
Heating Forced Air
Cooling Central Air
Fireplace false
Appliance Washer, Refrigerator, Range, Dryer, Dishwasher
Exterior
Exterior Feature 3 Season Room
Parking Features Detached
Garage Spaces 2.0
Utilities Available Natural Gas Available, Electricity Available, Cable Available, Natural Gas Connected, Storm Sewer, Public Water, Public Sewer, Broadband
View Y/N No
Street Surface Paved
Garage Yes
Building
Story 2
Sewer Public Sewer
Water Public
Architectural Style Cape Cod
Structure Type Vinyl Siding
New Construction No
Schools
School District Hudsonville
Others
Tax ID 701432204009
Acceptable Financing Cash, FHA, VA Loan, MSHDA, Conventional
Listing Terms Cash, FHA, VA Loan, MSHDA, Conventional
Read Less



