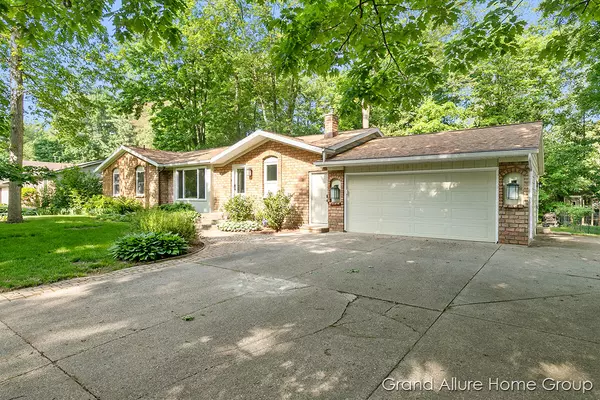For more information regarding the value of a property, please contact us for a free consultation.
6929 Pinebrook Drive Hudsonville, MI 49426
Want to know what your home might be worth? Contact us for a FREE valuation!

Our team is ready to help you sell your home for the highest possible price ASAP
Key Details
Sold Price $306,000
Property Type Single Family Home
Sub Type Single Family Residence
Listing Status Sold
Purchase Type For Sale
Square Footage 1,475 sqft
Price per Sqft $207
Municipality Georgetown Twp
Subdivision Georgetown Forest
MLS Listing ID 22021223
Sold Date 07/15/22
Style Ranch
Bedrooms 5
Full Baths 3
Year Built 1974
Annual Tax Amount $2,757
Tax Year 2022
Lot Size 0.307 Acres
Acres 0.31
Lot Dimensions 110x129
Property Sub-Type Single Family Residence
Property Description
Welcome to 6929 Pinebrook Dr located the desirable Georgetown Forest neighborhood! This beautiful 5-bedroom, 3 bath home is sits on a beautiful lot & has had many updates, including new flooring, paint, lighting, carpet, windows, doors, updated electrical & more! The spacious main floor offers two beds, formal living room, a great room with fireplace, kitchen with pantry, main floor laundry and 2 baths. The basement has a family room with fireplace, 3 additional beds, a full bath, playroom and plenty of storage. The backyard deck and new patio space are great for relaxing & feels very private. This home sits on a beautiful tree lined street and has a great location!
Location
State MI
County Ottawa
Area Grand Rapids - G
Direction From Port Sheldon & Chicago Dr, head East on Port Sheldon. Turn North on 40th and turn East on Blair. Turn North on Georgetown Avea nd East onto Pinebrook. Home is on the right.
Rooms
Other Rooms Shed(s)
Basement Full, Walk-Out Access
Interior
Interior Features Pantry
Heating Forced Air
Cooling Central Air
Fireplaces Number 2
Fireplaces Type Family Room, Recreation Room
Fireplace true
Window Features Replacement,Window Treatments
Appliance Refrigerator, Range, Oven, Disposal, Dishwasher
Exterior
Exterior Feature Patio, Deck(s)
Parking Features Attached
Garage Spaces 2.0
Utilities Available Natural Gas Connected
View Y/N No
Garage Yes
Building
Story 1
Sewer Septic Tank
Water Public
Architectural Style Ranch
Structure Type Aluminum Siding,Brick
New Construction No
Schools
School District Hudsonville
Others
Tax ID 70-14-19-273-005
Acceptable Financing Cash, FHA, VA Loan, Conventional
Listing Terms Cash, FHA, VA Loan, Conventional
Read Less



