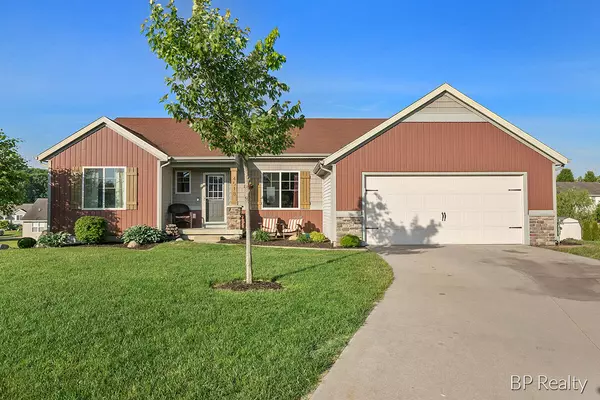For more information regarding the value of a property, please contact us for a free consultation.
4518 Mesa SE Court Caledonia, MI 49316
Want to know what your home might be worth? Contact us for a FREE valuation!

Our team is ready to help you sell your home for the highest possible price ASAP
Key Details
Sold Price $352,500
Property Type Single Family Home
Sub Type Single Family Residence
Listing Status Sold
Purchase Type For Sale
Square Footage 2,239 sqft
Price per Sqft $157
Municipality Leighton Twp
MLS Listing ID 22023760
Sold Date 07/29/22
Style Ranch
Bedrooms 4
Full Baths 2
Originating Board Michigan Regional Information Center (MichRIC)
Year Built 2010
Annual Tax Amount $3,718
Tax Year 2021
Lot Size 8,494 Sqft
Acres 0.2
Lot Dimensions 60 x 163 x 186 x 173
Property Description
Welcome to 4518 Mesa Ct! This is a beautiful open concept ranch home in the highly sought-after Caledonia school system. Open kitchen with stainless appliances, and large center island. Dining room featuring real hardwood floors. Large open living room with sliders to expansive deck that runs almost the length of the house. Owners' suite at one end of home with full bath and double sinks with huge walk-in closet. 2 other bedrooms and full bath at the other end of home. Walkout basement has a finished rec room and offers the opportunity to finish another bath as well as 1 more bedroom. Tons of storage in this home both upstairs and down. Huge lot and a potential for a great covered porch area off the sliders in the basement. Great neighborhood with sidewalks to take walks or bike rides. Green Lake is just around the corner and Paris Ridge school is 1 mile down the road. Don't miss this one. Owners will review offers as they are received.
Location
State MI
County Allegan
Area Grand Rapids - G
Direction 131 TO 100TH E TO EAST PARIS S TO WARBLER W To WREN to GREEN RIDGE to MESA CT
Rooms
Other Rooms High-Speed Internet
Basement Walk Out, Full
Interior
Interior Features Garage Door Opener, Wood Floor, Kitchen Island, Pantry
Heating Forced Air, Natural Gas
Cooling Central Air
Fireplace false
Window Features Insulated Windows
Appliance Dryer, Washer, Disposal, Dishwasher, Microwave, Oven, Range, Refrigerator
Exterior
Garage Attached, Concrete, Driveway
Garage Spaces 2.0
Utilities Available Telephone Line, Cable Connected
Waterfront No
View Y/N No
Roof Type Shingle
Street Surface Paved
Parking Type Attached, Concrete, Driveway
Garage Yes
Building
Lot Description Cul-De-Sac
Story 1
Sewer Public Sewer
Water Well
Architectural Style Ranch
New Construction No
Schools
School District Caledonia
Others
Tax ID 13-153-141-00
Acceptable Financing Cash, FHA, VA Loan, MSHDA, Conventional
Listing Terms Cash, FHA, VA Loan, MSHDA, Conventional
Read Less
GET MORE INFORMATION




