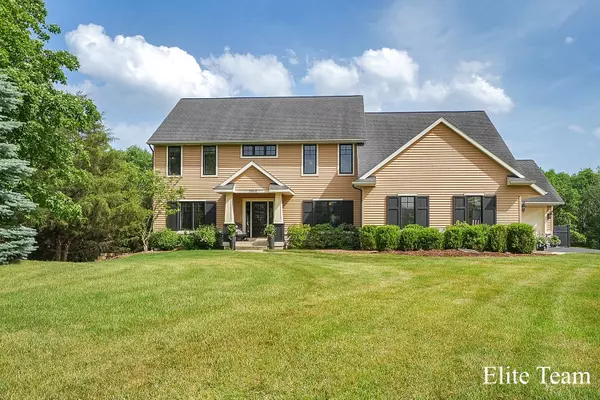For more information regarding the value of a property, please contact us for a free consultation.
7934 Red Clover Court Ada, MI 49301
Want to know what your home might be worth? Contact us for a FREE valuation!

Our team is ready to help you sell your home for the highest possible price ASAP
Key Details
Sold Price $765,000
Property Type Single Family Home
Sub Type Single Family Residence
Listing Status Sold
Purchase Type For Sale
Square Footage 3,188 sqft
Price per Sqft $239
Municipality Cascade Twp
MLS Listing ID 22024374
Sold Date 08/05/22
Style Traditional
Bedrooms 5
Full Baths 4
Half Baths 1
Year Built 2007
Annual Tax Amount $7,655
Tax Year 2021
Lot Size 1.577 Acres
Acres 1.58
Lot Dimensions Irregular
Property Sub-Type Single Family Residence
Property Description
Come see this lovely home In Wildwood Estates and Forest Hills School District that sits on 1.57 acres and on a quiet cul-de-sac. Many upgrades including new flooring on the main and carpet on the upper level, completely finished basement, and upgraded kitchen, renovated sunroom, master bathroom, and guest bath.
The main floor has a large kitchen with center island and granite countertops, a main floor office, and a living room with fireplace and custom built-ins and four-season porch.
Four bedrooms upstairs including the main bedroom and bath, and two additional bedrooms in the basement (or use them for additional office space or flex rooms). Close to both downtown Ada and Cascade, this property is in a highly desirable location.
Location
State MI
County Kent
Area Grand Rapids - G
Direction Buttrick W into subdivision, Ashwood to Red Clover Dr to Red Clover Ct
Rooms
Basement Walk-Out Access
Interior
Interior Features Central Vacuum, Garage Door Opener, Hot Tub Spa, Kitchen Island
Heating Forced Air
Cooling Central Air
Fireplaces Number 1
Fireplaces Type Living Room
Fireplace true
Appliance Washer, Refrigerator, Oven, Microwave, Dryer, Disposal, Dishwasher
Exterior
Parking Features Attached
Garage Spaces 3.0
Utilities Available Phone Connected, Natural Gas Connected
View Y/N No
Street Surface Paved
Garage Yes
Building
Lot Description Cul-De-Sac
Story 2
Sewer Public Sewer
Water Public
Architectural Style Traditional
Structure Type Stone,Vinyl Siding
New Construction No
Schools
School District Forest Hills
Others
Tax ID 41-19-10-430-011
Acceptable Financing Cash, FHA, VA Loan, Conventional
Listing Terms Cash, FHA, VA Loan, Conventional
Read Less



