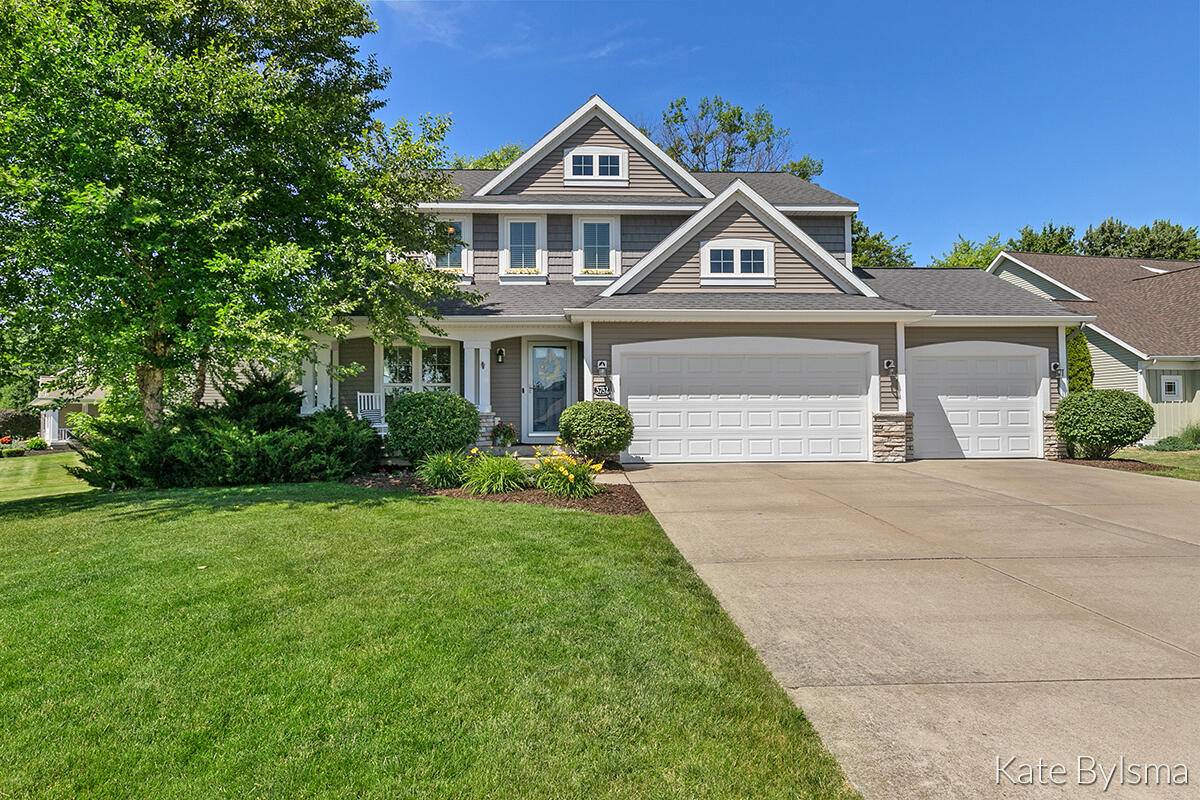For more information regarding the value of a property, please contact us for a free consultation.
3752 Bridgehampton NE Drive Grand Rapids, MI 49546
Want to know what your home might be worth? Contact us for a FREE valuation!

Our team is ready to help you sell your home for the highest possible price ASAP
Key Details
Sold Price $600,000
Property Type Single Family Home
Sub Type Single Family Residence
Listing Status Sold
Purchase Type For Sale
Square Footage 2,208 sqft
Price per Sqft $271
Municipality Grand Rapids Twp
Subdivision West Hamptons
MLS Listing ID 22027469
Sold Date 08/16/22
Style Craftsman
Bedrooms 5
Full Baths 3
Half Baths 1
HOA Fees $48/ann
HOA Y/N true
Year Built 2010
Annual Tax Amount $4,834
Tax Year 2021
Lot Size 0.482 Acres
Acres 0.48
Lot Dimensions 81 X 89 X 187 X 50 X 195
Property Sub-Type Single Family Residence
Property Description
Situated on a picturesque lot in the popular West Hamptons neighborhood, a gated community in Forest Hills Northern Schools, this 5-bedroom, 3.5-bath home has been meticulously maintained! Formal living room with double-sided gas fireplace, family room with an abundance of light. Updated kitchen with custom center island, Quartz counters, custom tile backsplash, Kenmoor Stainless steel appliances & walk-in pantry. Mudroom & ½ bath. Upstairs offers a spacious primary bedroom suite with walk-in closet, Quartz counters & double vanity. Three additional bedrooms & laundry. Lower level with family room & exercise/craft/office area, 5th bedroom & full bath. Wooded backyard for privacy with stone patio for entertaining. Beautiful landscaping & 3-stall attached garage for plenty of storage.
Location
State MI
County Kent
Area Grand Rapids - G
Direction N. Off East Fulton Just East Of I-96. N On Bridgestone (Through Existing Stonebridge Community), Continue Through Gate And Road Becomes Bridgehampton. Follow Through To West Hamptons Community
Rooms
Basement Daylight, Full
Interior
Interior Features Ceiling Fan(s), Garage Door Opener, Center Island, Pantry
Heating Forced Air
Cooling Central Air
Flooring Ceramic Tile
Fireplaces Number 1
Fireplaces Type Family Room, Gas Log, Living Room
Fireplace true
Window Features Screens,Window Treatments
Appliance Dishwasher, Disposal, Dryer, Microwave, Oven, Range, Refrigerator, Washer
Exterior
Parking Features Attached
Garage Spaces 3.0
Amenities Available Playground
View Y/N No
Roof Type Composition
Street Surface Paved
Porch Patio, Porch(es)
Garage Yes
Building
Lot Description Corner Lot
Story 2
Sewer Public
Water Public
Architectural Style Craftsman
Structure Type Vinyl Siding
New Construction No
Schools
School District Forest Hills
Others
HOA Fee Include Other,Trash,Snow Removal
Tax ID 41-14-26-252-004
Acceptable Financing Cash, VA Loan, Conventional
Listing Terms Cash, VA Loan, Conventional
Read Less
Bought with Five Star Real Estate (Grandv)



