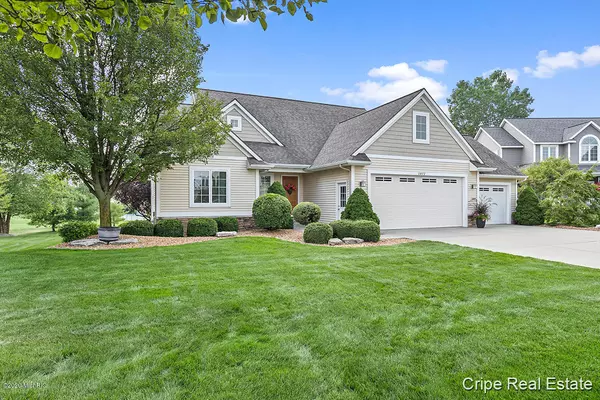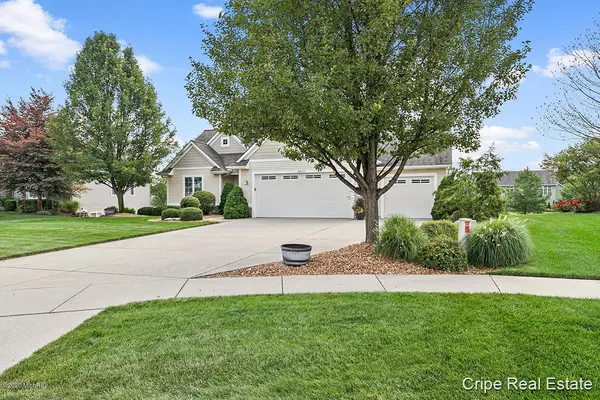For more information regarding the value of a property, please contact us for a free consultation.
3872 Jasper Court Hudsonville, MI 49426
Want to know what your home might be worth? Contact us for a FREE valuation!

Our team is ready to help you sell your home for the highest possible price ASAP
Key Details
Sold Price $485,000
Property Type Single Family Home
Sub Type Single Family Residence
Listing Status Sold
Purchase Type For Sale
Square Footage 2,256 sqft
Price per Sqft $214
Municipality Georgetown Twp
Subdivision Hickory Grove Farm
MLS Listing ID 22018272
Sold Date 08/17/22
Style Traditional
Bedrooms 5
Full Baths 3
Half Baths 1
Year Built 2004
Annual Tax Amount $4,165
Tax Year 2022
Lot Size 0.370 Acres
Acres 0.37
Lot Dimensions 75x213
Property Sub-Type Single Family Residence
Property Description
Your dream home is ready for you to move in and enjoy! This immaculately maintained 5 bedroom, 3.5 bath home has everything you could be looking for in a home! Spectacular great room with soaring ceilings and fireplace open to eating area and custom chef's kitchen with quartz counter tops and stainless appliances. Nice mudroom area and laundry in the back entrance with separate 1/2 bath. Wonderful composite deck for your outdoor enjoyment. Gorgeous main level primary suite with a huge closet. Upstairs features 3 bedrooms and full bath- beautiful built ins in the hallway. Lower walkout level boasts a lovely bedroom, full bath and rec room/game room space. 3 stall garage and tons of custom extras! This former Parade Home on quiet cul-de-sac shows pride of ownership!
Location
State MI
County Ottawa
Area Grand Rapids - G
Direction W on Baldwin ST to 36TH AVE, S to Jasper ST, W to Jasper CT to home.
Rooms
Basement Daylight, Walk-Out Access
Interior
Interior Features Ceiling Fan(s), Garage Door Opener, Humidifier, Wood Floor, Kitchen Island, Eat-in Kitchen, Pantry
Heating Forced Air
Cooling Central Air
Fireplaces Number 1
Fireplaces Type Gas Log, Living Room
Fireplace true
Window Features Screens,Insulated Windows
Appliance Washer, Refrigerator, Range, Oven, Microwave, Dryer, Disposal, Dishwasher
Exterior
Exterior Feature Deck(s)
Parking Features Attached
Garage Spaces 3.0
Utilities Available Phone Available, Natural Gas Available, Electricity Available, Cable Available, Phone Connected, Natural Gas Connected, Cable Connected, Storm Sewer, Public Water, Public Sewer, Broadband
View Y/N No
Street Surface Paved
Garage Yes
Building
Lot Description Sidewalk, Wooded, Cul-De-Sac
Story 2
Sewer Public Sewer
Water Public
Architectural Style Traditional
Structure Type Stone,Vinyl Siding
New Construction No
Schools
School District Hudsonville
Others
Tax ID 70-14-20-120-008
Acceptable Financing Cash, VA Loan, Conventional
Listing Terms Cash, VA Loan, Conventional
Read Less



