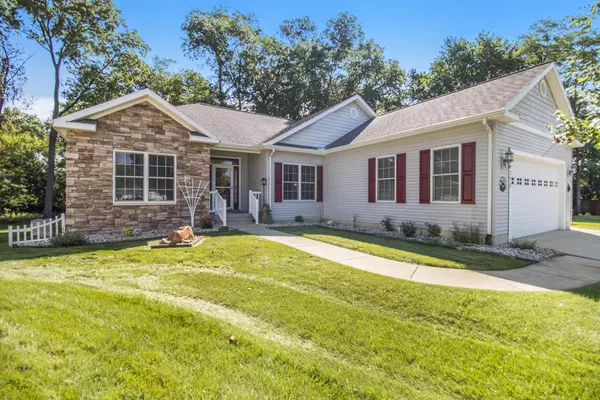For more information regarding the value of a property, please contact us for a free consultation.
1172 Lexington Boulevard Jackson, MI 49201
Want to know what your home might be worth? Contact us for a FREE valuation!

Our team is ready to help you sell your home for the highest possible price ASAP
Key Details
Sold Price $375,000
Property Type Single Family Home
Sub Type Single Family Residence
Listing Status Sold
Purchase Type For Sale
Square Footage 2,066 sqft
Price per Sqft $181
Municipality Summit Twp
Subdivision Three Forty Farms No 8
MLS Listing ID 22035224
Sold Date 09/09/22
Style Ranch
Bedrooms 4
Full Baths 3
Year Built 2004
Annual Tax Amount $4,868
Tax Year 2022
Lot Size 0.430 Acres
Acres 0.43
Lot Dimensions 114x165
Property Sub-Type Single Family Residence
Property Description
MOST SOUGHT-AFTER STYLE HOME! Like new custom built 2004 ranch style home on cul-de-sac in popular Summit Twp subdivision. 2066 Sq. ft. on main flr plus full finished bsmt 3090 sq. ft. of living space. Foyer opens to living rm w/vaulted ceiling & gas FP. Formal dining & eat-in kitchen featuring plenty of cabinets & counter space, eating-bar, pantry too! 1st Flr laundry. Wonderful sunroom w/great view of the private back yard. 3 BRs & 2 full bath on main flr (Lg primary BR). Rec rm, 4th BR w/garden windows, full bath & 2 storage rms in finished lower level. Tunnel lights in laundry & kitchen, which add natural light. Ideal size .43 acre flat yard w/sprinkler system, private in back, nice patio w/gazebo & shed. Concrete drive. Near Summit Oaks Mall, Dahlem Center & Falling Water Tr.
Location
State MI
County Jackson
Area Jackson County - Jx
Direction S. Jackson Rd to Lexington - to back of subdivision to Lexington Blvd.
Rooms
Other Rooms Shed(s)
Basement Crawl Space, Daylight, Full
Interior
Interior Features Ceiling Fan(s), Ceramic Floor, Garage Door Opener, Laminate Floor, Water Softener/Owned, Eat-in Kitchen, Pantry
Heating Forced Air
Cooling Wall Unit(s), Central Air
Fireplaces Number 1
Fireplaces Type Living Room
Fireplace true
Window Features Insulated Windows,Window Treatments
Appliance Refrigerator, Range, Oven, Microwave, Dishwasher
Exterior
Exterior Feature Patio
Parking Features Attached
Garage Spaces 2.0
Utilities Available Natural Gas Connected, Cable Connected
View Y/N No
Street Surface Paved
Garage Yes
Building
Lot Description Level, Cul-De-Sac
Story 1
Sewer Public Sewer
Water Public
Architectural Style Ranch
Structure Type Stone,Vinyl Siding
New Construction No
Schools
School District Jackson
Others
Tax ID 564-13-28-405-187-00
Acceptable Financing Cash, Conventional
Listing Terms Cash, Conventional
Read Less



