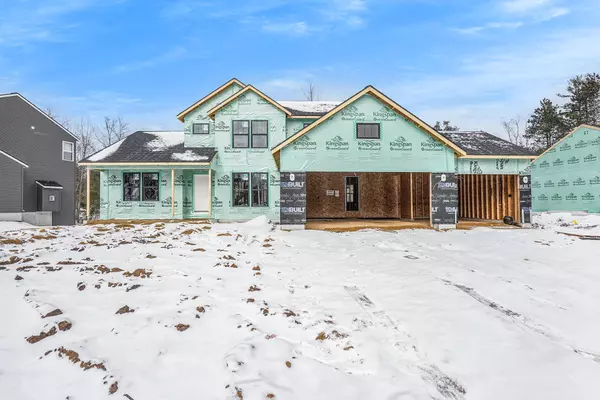For more information regarding the value of a property, please contact us for a free consultation.
14525 Windway Drive Grand Haven, MI 49417
Want to know what your home might be worth? Contact us for a FREE valuation!

Our team is ready to help you sell your home for the highest possible price ASAP
Key Details
Sold Price $589,900
Property Type Single Family Home
Sub Type Single Family Residence
Listing Status Sold
Purchase Type For Sale
Square Footage 2,244 sqft
Price per Sqft $262
Municipality Grand Haven Twp
Subdivision Lincoln Pines
MLS Listing ID 22006025
Sold Date 09/09/22
Style Traditional
Bedrooms 4
Full Baths 2
Half Baths 1
HOA Fees $20/ann
HOA Y/N true
Year Built 2022
Tax Year 2021
Lot Size 0.301 Acres
Acres 0.3
Lot Dimensions 99x163x61x163
Property Sub-Type Single Family Residence
Property Description
Welcome to the beautiful Hearthside floor plan. Stepping into the entry your attention is drawn up to the 18' high great room with fireplace. Located off one side of the great room is the owner's suite with a full bathroom and walk-in closet. On the other side of the great room is the kitchen and dining area, mudroom, laundry room, and half bath. Upstairs you will find a loft area, three bedrooms and another full bathroom. In the lower level there is a finished rec room and room for a future bedroom and full bathroom. This home is loaded with design options and extra features.
Location
State MI
County Ottawa
Area North Ottawa County - N
Direction Lincoln St to 144th Ave, North to Windway Dr, West to home.
Rooms
Basement Daylight
Interior
Interior Features Garage Door Opener, Humidifier, Kitchen Island, Pantry
Heating Forced Air
Cooling Central Air
Fireplaces Number 1
Fireplaces Type Family Room, Gas Log
Fireplace true
Window Features Low-Emissivity Windows,Screens
Appliance Refrigerator, Range, Oven, Microwave, Disposal, Dishwasher
Exterior
Exterior Feature Deck(s)
Parking Features Attached
Garage Spaces 3.0
Amenities Available Playground
View Y/N No
Street Surface Paved
Garage Yes
Building
Story 2
Sewer Public Sewer
Water Public
Architectural Style Traditional
Structure Type Stone,Vinyl Siding
New Construction Yes
Schools
School District Grand Haven
Others
Acceptable Financing Cash, Conventional
Listing Terms Cash, Conventional
Read Less



