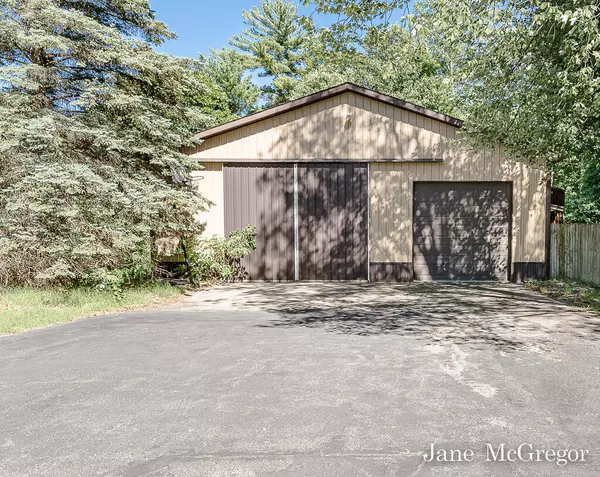For more information regarding the value of a property, please contact us for a free consultation.
13748 Cleveland Street Nunica, MI 49448
Want to know what your home might be worth? Contact us for a FREE valuation!

Our team is ready to help you sell your home for the highest possible price ASAP
Key Details
Sold Price $437,900
Property Type Single Family Home
Sub Type Single Family Residence
Listing Status Sold
Purchase Type For Sale
Square Footage 2,808 sqft
Price per Sqft $155
Municipality Crockery Twp
MLS Listing ID 22032250
Sold Date 09/12/22
Style Ranch
Bedrooms 3
Full Baths 3
Originating Board Michigan Regional Information Center (MichRIC)
Year Built 1953
Annual Tax Amount $4,076
Tax Year 2021
Lot Size 2.470 Acres
Acres 2.47
Lot Dimensions 442 x 243
Property Description
A rare find in Spring Lake School District! This sprawling ranch sits on a 2.5 acre lot that is wooded and private. Home offers 3 bedrooms, 3 full bathrooms and main floor laundry. Primary suite with walk in closet, built in wall safe and slider to outside private courtyard! Convenient mudroom leads out to the inground concrete swimming pool. Be the host of the parties with pool, hot tub, firepit and outside speakers within the fenced in backyard. 40x60 pole barn has a heated/finished area once used for business. Get planting in the greenhouse which has water and electric. Huge Great Room has finished cement floors. Natural gas, central air, high speed internet and new roof and lots of room for indoor and outdoor gatherings. Easy access to Muskegon, Grand Rapids and Spring Lake.
Location
State MI
County Ottawa
Area North Ottawa County - N
Direction Cleveland (aka M104) east to the home. Between 136th and 140th on the south side of the road.
Rooms
Other Rooms High-Speed Internet, Shed(s), Pole Barn, Other
Basement Crawl Space
Interior
Interior Features Ceiling Fans, Ceramic Floor, Garage Door Opener, Hot Tub Spa, Water Softener/Owned, Wet Bar, Wood Floor
Heating Forced Air, Natural Gas
Cooling Central Air
Fireplaces Type Wood Burning, Living
Fireplace true
Window Features Replacement, Insulated Windows, Window Treatments
Appliance Dryer, Washer, Dishwasher, Microwave, Oven, Range, Refrigerator
Exterior
Garage Attached, Paved
Garage Spaces 5.0
Pool Outdoor/Inground
Utilities Available Electricity Connected, Telephone Line, Natural Gas Connected, Cable Connected
Waterfront No
View Y/N No
Roof Type Composition
Topography {Level=true}
Street Surface Paved
Handicap Access Accessible Mn Flr Bedroom, Accessible Mn Flr Full Bath, Covered Entrance, Lever Door Handles, Low Threshold Shower, Accessible Entrance
Parking Type Attached, Paved
Garage Yes
Building
Lot Description Wooded
Story 1
Sewer Septic System
Water Well
Architectural Style Ranch
New Construction No
Schools
School District Spring Lake
Others
Tax ID 70-04-19-200-074
Acceptable Financing Cash, FHA, VA Loan, Rural Development, Conventional
Listing Terms Cash, FHA, VA Loan, Rural Development, Conventional
Read Less
GET MORE INFORMATION




