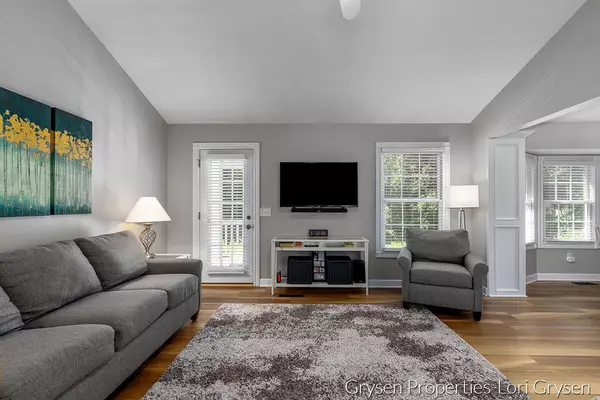For more information regarding the value of a property, please contact us for a free consultation.
3412 Meadow Glenn Drive Hudsonville, MI 49426
Want to know what your home might be worth? Contact us for a FREE valuation!

Our team is ready to help you sell your home for the highest possible price ASAP
Key Details
Sold Price $374,900
Property Type Single Family Home
Sub Type Single Family Residence
Listing Status Sold
Purchase Type For Sale
Square Footage 2,300 sqft
Price per Sqft $163
Municipality Georgetown Twp
MLS Listing ID 22036049
Sold Date 09/21/22
Style Ranch
Bedrooms 4
Full Baths 3
Half Baths 1
Originating Board Michigan Regional Information Center (MichRIC)
Year Built 2000
Annual Tax Amount $2,504
Tax Year 2022
Lot Size 0.530 Acres
Acres 0.53
Lot Dimensions 110x210
Property Description
Prepare yourself to be immediately impressed as you walk into this move-in ready Hudsonville home with many updated features. This open-concept, 4 bed, 3.5 bath home boasts new flooring throughout, both carpet and luxury vinyl. The kitchen has new quartz counters, new backsplash, and a walk-in pantry. The main level also has an entry area off the garage with a 1/2 bath and laundry room, dining space, and a large living room with a door to a covered deck. Beyond the living room is the owners suite, 2 additional bedrooms and full bath. Downstairs you'll find a bedroom, full bath, large rec room and very large storage room, with space to add a 5th bedroom. Outside you will enjoy a large yard with several trees, NEW roof, an impressive patio, and a 10x18 storage shed for additional space.
Location
State MI
County Ottawa
Area Grand Rapids - G
Direction Port Sheldon to 34th. North to Meadow Glenn. W to house
Rooms
Other Rooms Shed(s)
Basement Daylight
Interior
Interior Features Pantry
Heating Forced Air, Natural Gas
Cooling Central Air
Fireplace false
Appliance Dryer, Washer, Disposal, Dishwasher, Microwave, Range, Refrigerator
Exterior
Garage Attached, Concrete, Driveway
Garage Spaces 2.0
Utilities Available Electricity Connected, Telephone Line, Public Water, Public Sewer, Cable Connected, Natural Gas Connected
Waterfront No
View Y/N No
Roof Type Composition
Street Surface Paved
Parking Type Attached, Concrete, Driveway
Garage Yes
Building
Story 1
Sewer Public Sewer
Water Public
Architectural Style Ranch
New Construction No
Schools
School District Hudsonville
Others
Tax ID 70-14-20-460-005
Acceptable Financing Cash, FHA, VA Loan, MSHDA, Conventional
Listing Terms Cash, FHA, VA Loan, MSHDA, Conventional
Read Less
GET MORE INFORMATION




