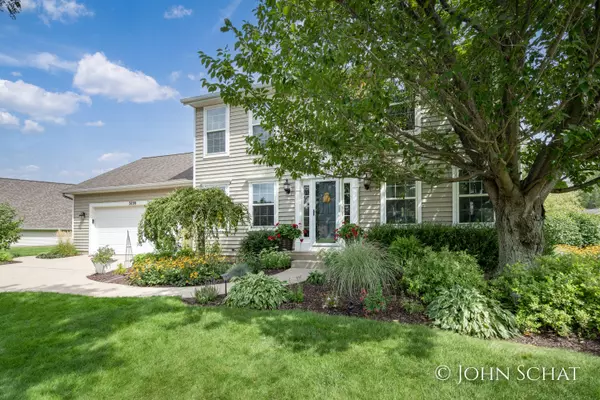For more information regarding the value of a property, please contact us for a free consultation.
5698 Hickory Ridge Drive Wyoming, MI 49418
Want to know what your home might be worth? Contact us for a FREE valuation!

Our team is ready to help you sell your home for the highest possible price ASAP
Key Details
Sold Price $370,000
Property Type Single Family Home
Sub Type Single Family Residence
Listing Status Sold
Purchase Type For Sale
Square Footage 1,824 sqft
Price per Sqft $202
Municipality City of Wyoming
Subdivision Hickory Ridge Estates
MLS Listing ID 22038330
Sold Date 09/23/22
Style Traditional
Bedrooms 3
Full Baths 2
Half Baths 1
Year Built 1999
Annual Tax Amount $4,043
Tax Year 2022
Lot Size 10,400 Sqft
Acres 0.24
Lot Dimensions 109x160x43x163 approx
Property Sub-Type Single Family Residence
Property Description
Fantastic 2 story home in a wonderful neighborhood in Grandville schools. This home is super clean and up to date. Pride of ownership shows throughout! Awesome location close to schools, shopping, highways, and a golf course! Private backyard, awesome patio, beautiful yard with U/G sprinkling, professional landscaping with tons of trees, bushes and perennials. This home features 3 bedrooms, 2 ½ baths, open floor plan, living room with a gas fireplace, main floor laundry, private primary suite with a walk-in closet. The lower level is finished with a family room and den (also, rough plumbing for a full bath). Other notable features: newer hardwood floors, tile, large deep garage for plenty of storage. Lot size is approximate. This home is move-in perfect and will not disappoint!
Location
State MI
County Kent
Area Grand Rapids - G
Direction Ivanrest to 56th St, west to Hickory Ridge, south to home.
Rooms
Basement Full
Interior
Interior Features Ceramic Floor, Garage Door Opener, Wood Floor, Kitchen Island
Heating Forced Air
Cooling Central Air
Fireplaces Number 1
Fireplaces Type Living Room
Fireplace true
Window Features Window Treatments
Appliance Refrigerator, Range, Microwave, Dishwasher
Exterior
Exterior Feature Patio
Parking Features Attached
Garage Spaces 2.0
View Y/N No
Street Surface Paved
Garage Yes
Building
Story 2
Sewer Public Sewer
Water Public
Architectural Style Traditional
Structure Type Vinyl Siding
New Construction No
Schools
School District Grandville
Others
Tax ID 41-17-32-427-006
Acceptable Financing Cash, FHA, Conventional
Listing Terms Cash, FHA, Conventional
Read Less



