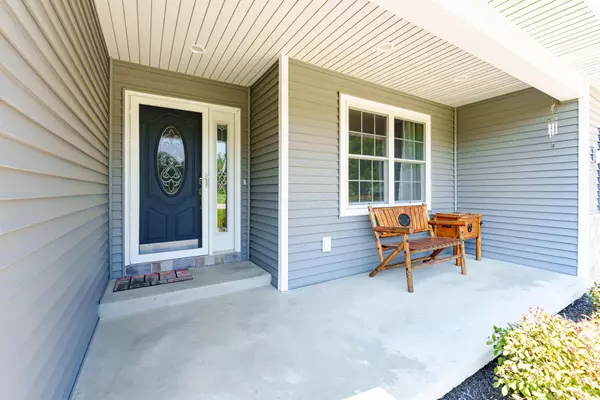For more information regarding the value of a property, please contact us for a free consultation.
75686 22nd / Van Kal Street Lawton, MI 49065
Want to know what your home might be worth? Contact us for a FREE valuation!

Our team is ready to help you sell your home for the highest possible price ASAP
Key Details
Sold Price $590,000
Property Type Single Family Home
Sub Type Single Family Residence
Listing Status Sold
Purchase Type For Sale
Square Footage 1,969 sqft
Price per Sqft $299
Municipality Porter Twp
MLS Listing ID 22036693
Sold Date 09/30/22
Style Ranch
Bedrooms 5
Full Baths 3
Half Baths 1
Year Built 2018
Annual Tax Amount $4,940
Tax Year 2022
Lot Size 2.100 Acres
Acres 2.1
Lot Dimensions 220 x 438
Property Sub-Type Single Family Residence
Property Description
*Open House 8/28, 12-2pm* Welcome to this stunning custom-built 5 BD, 3.5 BA walkout ranch with over 3,600 total sq. ft. The main level offers a large living room, upgraded kitchen with plenty of cabinetry, SS appliances and quartz counters. Adjacent is the 4 season room & dining area with slider that leads out on the 55' long deck. The open concept is great for entertaining. Three main floor bedrooms including the primary suite with attached en-suite with tile shower. Lower level has a family room, amazing workout area, 2 BD, laundry, full bath and plenty of storage areas. Enjoy the additional patio with grill area, gardens (flowers, fruit & veggies), 24x40 pole barn w/power for storage or the hobbyist, 2 acres of privacy and a fire pit. This well cared for home is truly a must see!!
Location
State MI
County Van Buren
Area Greater Kalamazoo - K
Direction 131 at U Ave W to 22nd St Right to home. Road is also known as Van Kal.
Rooms
Other Rooms Pole Barn
Basement Full, Walk-Out Access
Interior
Interior Features Ceiling Fan(s), Garage Door Opener, LP Tank Rented, Water Softener/Owned, Wood Floor, Kitchen Island, Eat-in Kitchen, Pantry
Heating Forced Air
Cooling Central Air
Fireplace false
Window Features Low-Emissivity Windows,Screens
Appliance Washer, Refrigerator, Range, Dryer, Dishwasher
Exterior
Exterior Feature Porch(es), Patio, Deck(s)
Parking Features Attached
Garage Spaces 2.0
View Y/N No
Street Surface Paved
Handicap Access 36 Inch Entrance Door, 42 in or + Hallway, Accessible Mn Flr Bedroom
Garage Yes
Building
Story 1
Sewer Septic Tank
Water Well
Architectural Style Ranch
Structure Type Stone,Vinyl Siding
New Construction No
Schools
School District Lawton
Others
Tax ID 80-16-001-016-20
Acceptable Financing Cash, FHA, VA Loan, Rural Development, Conventional
Listing Terms Cash, FHA, VA Loan, Rural Development, Conventional
Read Less



