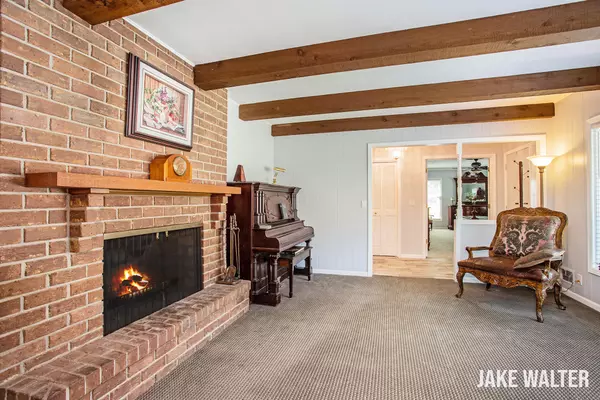For more information regarding the value of a property, please contact us for a free consultation.
1910 Kingston SE Drive Grand Rapids, MI 49508
Want to know what your home might be worth? Contact us for a FREE valuation!

Our team is ready to help you sell your home for the highest possible price ASAP
Key Details
Sold Price $360,000
Property Type Single Family Home
Sub Type Single Family Residence
Listing Status Sold
Purchase Type For Sale
Square Footage 2,017 sqft
Price per Sqft $178
Municipality City of Grand Rapids
MLS Listing ID 22036536
Sold Date 10/04/22
Style Ranch
Bedrooms 4
Full Baths 3
Half Baths 1
Year Built 1968
Annual Tax Amount $2,770
Tax Year 2022
Lot Size 0.273 Acres
Acres 0.27
Lot Dimensions 140 x 85
Property Sub-Type Single Family Residence
Property Description
Quality built ranch home w/ large rooms & lots of space The living room w/ a wood burning fireplace is perfect for large family gatherings. The Dining area has room for a large table plus the kitchen w/ a massive island has lots of room for seating & lots of cabinet and counter space. The spacious main floor master suite has the best master closet you'll ever find with tons of storage for clothes, shoes & more. 2 more main floor bedrooms, a 2nd full bath, a half bath & a 3 season porch finish off the main floor. Downstairs is a huge pantry room, a home office, a family room/rec room along with a 2nd master suite w/ fireplace, & a full bath w/ a 9 jet shower. The laundry room & tons of storage finish off the basement. Newer roof and furnace have transferable warranty's. Walk in closets with lots of storage throughout the home. The 2 1/2 car garage has an alcove with a work bench and cabinet storage space and a stairway that walks up to the attic and extra storage space. This home is in a quiet neighborhood yet is close to shopping, restaurants and churches. Schedule your showing today to see this great home.
Location
State MI
County Kent
Area Grand Rapids - G
Direction 44th to Kentridge (E. of Kalamazoo), N. to Chamberlain, left on Chamberlain to Kingston, right on Kingston to home.
Rooms
Basement Full
Interior
Interior Features Ceiling Fan(s), Attic Fan, Ceramic Floor, Garage Door Opener, Humidifier
Heating Forced Air
Cooling Central Air
Fireplaces Number 2
Fireplaces Type Bedroom, Living Room
Fireplace true
Appliance Washer, Refrigerator, Range, Microwave, Dryer, Dishwasher
Exterior
Exterior Feature 3 Season Room
Parking Features Attached
Garage Spaces 2.0
View Y/N No
Garage Yes
Building
Story 2
Sewer Public Sewer
Water Public
Architectural Style Ranch
Structure Type Brick
New Construction No
Schools
School District Grand Rapids
Others
Tax ID 41-18-21-179-001
Acceptable Financing Cash, Conventional
Listing Terms Cash, Conventional
Read Less



