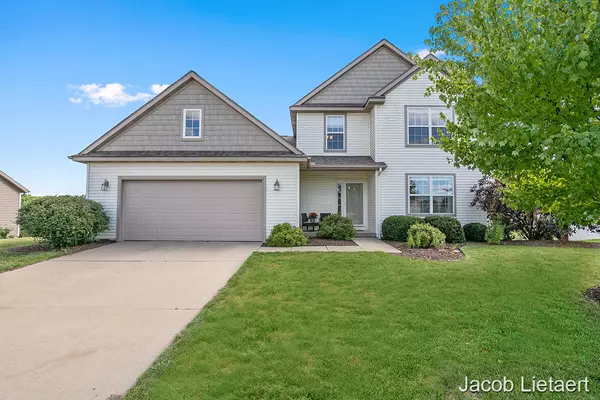For more information regarding the value of a property, please contact us for a free consultation.
2128 Eaststone SE Street Caledonia, MI 49316
Want to know what your home might be worth? Contact us for a FREE valuation!

Our team is ready to help you sell your home for the highest possible price ASAP
Key Details
Sold Price $350,000
Property Type Single Family Home
Sub Type Single Family Residence
Listing Status Sold
Purchase Type For Sale
Square Footage 2,237 sqft
Price per Sqft $156
Municipality Gaines Twp
MLS Listing ID 22034386
Sold Date 10/03/22
Style Traditional
Bedrooms 3
Full Baths 3
Half Baths 1
Originating Board Michigan Regional Information Center (MichRIC)
Year Built 2005
Annual Tax Amount $4,117
Tax Year 2022
Lot Size 2,583 Sqft
Acres 0.06
Lot Dimensions 85 x 306
Property Description
Located in Crystal Springs neighborhood this well cared for home is conveniently located to shopping, dinning & expressway! Recent major updates include a brand new roof Aug 2022 & HVAC 2020! The main floor features an open concept living room, dinning room & Kitchen w/ SS appliances, island, walk-in pantry & slider to deck! As you enter from the garage there is a mudroom area, half bath & laundry room. Upstairs is a master w/ walk-in closet & dual vanity, two large bedrooms & 2nd full bath. The walk-out basement offers a huge rec room w/ space for a 4th bedroom, built-ins, full bath & plenty of storage. Don't miss the patio, sand box, play-set, fire ring, under ground dog fence & extra deep lot! Schedule your private showing today, homes like this do not last long. Offers due 8/28 @ 6PM
Location
State MI
County Kent
Area Grand Rapids - G
Direction 68th St SE to Hartman Dr SE then West on Eaststone St SE
Rooms
Basement Walk Out
Interior
Interior Features Ceiling Fans, Garage Door Opener, Kitchen Island, Pantry
Heating Forced Air, Natural Gas
Cooling Central Air
Fireplaces Number 1
Fireplaces Type Living
Fireplace true
Window Features Garden Window(s)
Appliance Dryer, Washer, Disposal, Dishwasher, Microwave, Range, Refrigerator
Exterior
Garage Attached, Paved
Garage Spaces 2.0
Utilities Available Natural Gas Connected, Public Water, Public Sewer
Waterfront No
View Y/N No
Roof Type Asphalt
Topography {Level=true}
Street Surface Paved
Parking Type Attached, Paved
Garage Yes
Building
Story 2
Sewer Public Sewer
Water Public
Architectural Style Traditional
New Construction No
Schools
School District Kentwood
Others
Tax ID 41-22-09-258-004
Acceptable Financing Cash, FHA, VA Loan, MSHDA, Conventional
Listing Terms Cash, FHA, VA Loan, MSHDA, Conventional
Read Less
GET MORE INFORMATION




