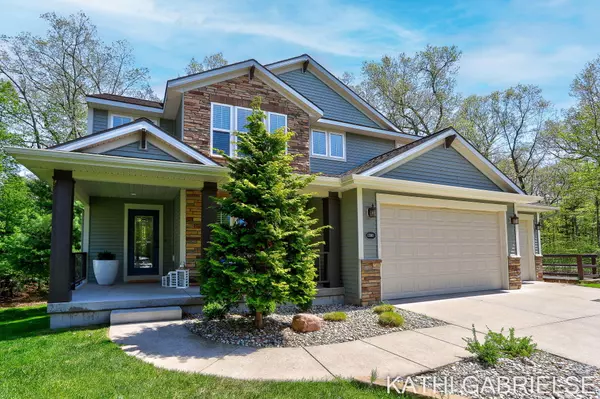For more information regarding the value of a property, please contact us for a free consultation.
13360 Red Leaf Court Nunica, MI 49448
Want to know what your home might be worth? Contact us for a FREE valuation!

Our team is ready to help you sell your home for the highest possible price ASAP
Key Details
Sold Price $460,000
Property Type Single Family Home
Sub Type Single Family Residence
Listing Status Sold
Purchase Type For Sale
Square Footage 2,642 sqft
Price per Sqft $174
Municipality Crockery Twp
Subdivision Hathaway Lakes
MLS Listing ID 22035974
Sold Date 10/03/22
Style Traditional
Bedrooms 4
Full Baths 3
Half Baths 1
HOA Fees $43/ann
HOA Y/N true
Originating Board Michigan Regional Information Center (MichRIC)
Year Built 2011
Annual Tax Amount $4,374
Tax Year 2021
Lot Size 0.312 Acres
Acres 0.31
Lot Dimensions 50x138x167x154
Property Description
Attractive 4 Bedroom, 3 1//2 Bath home tucked away at the end of a cul-de-sac in a great neighborhood. A spacious covered porch welcomes you inside this beautiful, open floor plan showcasing floor to ceiling windows, maple floors, a charming fireplace, and cheerful white kitchen with center island and large panty. An expansive deck overlooks the beautiful backyard with hot tub, fire pit, and outdoor shed for additional storage. Upper level includes a spacious master suite plus 2 additional bedrooms and laundry while the lower level walkout features a comfortable family room and perfect set up for guests with additional bedroom and bath. Private office/work space with separate entrance is seamless for working from home or operating a small business.
Location
State MI
County Ottawa
Area North Ottawa County - N
Direction M-104 to Patchin, Left to Birchview, Left on Red Leaf Ct to end of cul-de-sac.
Rooms
Basement Daylight, Walk Out, Full
Interior
Interior Features Ceiling Fans, Garage Door Opener, Hot Tub Spa, Whirlpool Tub, Wood Floor, Kitchen Island, Pantry
Heating Forced Air, Natural Gas
Cooling Central Air
Fireplaces Number 1
Fireplaces Type Gas Log, Living
Fireplace true
Window Features Screens, Insulated Windows
Appliance Dryer, Washer, Dishwasher, Microwave, Range, Refrigerator
Exterior
Garage Attached, Concrete, Driveway, Paved
Garage Spaces 3.0
Utilities Available Cable Connected, Natural Gas Connected
Amenities Available Club House, Pool
Waterfront No
View Y/N No
Roof Type Composition
Street Surface Paved
Parking Type Attached, Concrete, Driveway, Paved
Garage Yes
Building
Lot Description Cul-De-Sac
Story 2
Sewer Public Sewer
Water Public
Architectural Style Traditional
New Construction No
Schools
School District Fruitport
Others
Tax ID 70-04-17-375-014
Acceptable Financing Cash, FHA, VA Loan, Conventional
Listing Terms Cash, FHA, VA Loan, Conventional
Read Less
GET MORE INFORMATION




