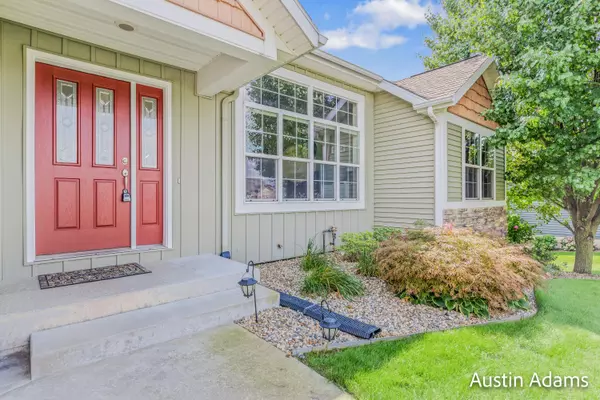For more information regarding the value of a property, please contact us for a free consultation.
3532 Tearose Drive Hudsonville, MI 49426
Want to know what your home might be worth? Contact us for a FREE valuation!

Our team is ready to help you sell your home for the highest possible price ASAP
Key Details
Sold Price $405,000
Property Type Single Family Home
Sub Type Single Family Residence
Listing Status Sold
Purchase Type For Sale
Square Footage 1,530 sqft
Price per Sqft $264
Municipality Georgetown Twp
MLS Listing ID 22038321
Sold Date 10/07/22
Style Ranch
Bedrooms 5
Full Baths 3
Half Baths 1
Year Built 2006
Annual Tax Amount $2,967
Tax Year 2022
Lot Size 0.350 Acres
Acres 0.35
Lot Dimensions 114x134
Property Sub-Type Single Family Residence
Property Description
Welcome to 3532 Tearose Dr! This 5 bed, 3.5 bath ranch is located in the heart of Hudsonville school district. The main floor offers an open layout with cathedral ceilings, a kitchen with ample amount of countertop space and stainless steel appliances. 3 bedrooms are on the main floor, one being a large primary suite with walk in closet. You will also find a well placed laundry room on the main floor. The lower level has a large family room with wet bar, 2 additional bedrooms and 1 bathroom, with a walkout slider for easy access to the backyard. With over 2,700 finished square feet this large home is ready for its new owner! Exterior features are an updated deck, underground sprinkling and patio. All located in a highly desired Hudsonville neighborhood.
Location
State MI
County Ottawa
Area Grand Rapids - G
Direction Baldwin St to 36th Ave, south to Tearose Dr, East to address.
Rooms
Basement Full, Walk-Out Access
Interior
Interior Features Ceiling Fan(s), Garage Door Opener, Wet Bar, Kitchen Island
Heating Forced Air
Cooling Central Air
Fireplace false
Window Features Window Treatments
Appliance Washer, Refrigerator, Oven, Microwave, Dryer, Disposal, Dishwasher, Cooktop
Exterior
Exterior Feature Deck(s)
Parking Features Attached
Garage Spaces 2.0
View Y/N No
Street Surface Paved
Garage Yes
Building
Story 1
Sewer Public Sewer
Water Public
Architectural Style Ranch
Structure Type Brick,Vinyl Siding
New Construction No
Schools
School District Hudsonville
Others
Tax ID 701417452002
Acceptable Financing Cash, FHA, VA Loan, MSHDA, Conventional
Listing Terms Cash, FHA, VA Loan, MSHDA, Conventional
Read Less



