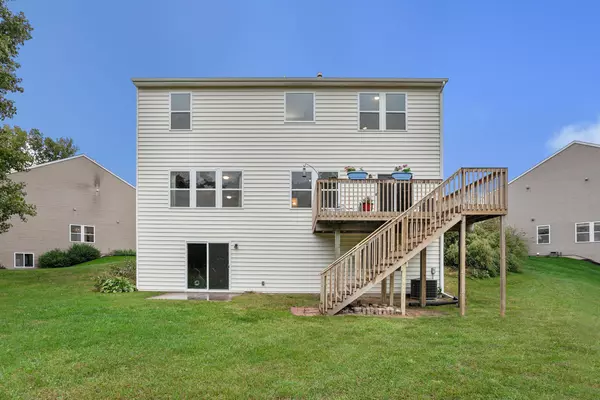For more information regarding the value of a property, please contact us for a free consultation.
1789 S Park SE Drive Caledonia, MI 49316
Want to know what your home might be worth? Contact us for a FREE valuation!

Our team is ready to help you sell your home for the highest possible price ASAP
Key Details
Sold Price $470,000
Property Type Single Family Home
Sub Type Single Family Residence
Listing Status Sold
Purchase Type For Sale
Square Footage 4,422 sqft
Price per Sqft $106
Municipality Gaines Twp
Subdivision South Creek
MLS Listing ID 22041840
Sold Date 10/14/22
Style Traditional
Bedrooms 5
Full Baths 3
Half Baths 1
Originating Board Michigan Regional Information Center (MichRIC)
Year Built 2010
Annual Tax Amount $5,484
Tax Year 2022
Lot Size 1.746 Acres
Acres 1.75
Lot Dimensions 43 x 293 x 179 x 220 x 507
Property Description
Looking for a bigger home? You are going to love this spacious well-kept 5 bedroom, 3.5 bath, walk-out home in Caledonia Schools! Situated on a 1.74-acre wooded lot and nestled in a quiet neighborhood cul-de-sac, the convenient location is close to schools, shopping, dining, and easy access to the expressway. The main floor offers a very open and spacious floor plan, upon entry you will find a large home office that features French doors for extra privacy and a wall of built-ins for storage. The living room is perfect for entertaining, it is open to the kitchen and dining and features a cozy gas fireplace, surround sound system and a great view of the wooded backyard. A knee wall acts as a divider for a flexible bonus space off the living room that can be used as a playroom, den, reading or music space. The spacious kitchen overlooks the dining room and features granite countertops, stainless appliances including a Viking gas range, range hood, an island with breakfast bar and a large butler's pantry with second refrigerator and tons of storage. The staircase is extra wide as you ascend up to the second floor where you will find 4 large bedrooms and another spacious flex space that can be used for another living room, play area, crafting or study space, the options are up to you! The primary bedroom features a large walk-in closet and an ensuite bathroom with dual sinks, walk in shower, soaking tub, and water closet. The three additional bedrooms are all well sized, feature large closets, a second full bath with dual vanities, a large storage room and laundry room with utility sink round out the second floor. The downstairs walk-out level features a nice large room that can be used as a combination family/home theater rec room and is outfitted with a wet bar. There is also a large bedroom, another full bathroom and plenty of storage space. Outside you will find a 12X16 deck off the kitchen, there is a cement patio off the basement slider and two small sheds. The 3-stall garage has been fully insulated, 2 new smart garage door openers have recently been installed and the seller also had a whole house generator hookup wired into the electrical panel. Don't delay as all appliances stay, new refrigerator in 2019 and dishwasher 2020, come see it today!
Location
State MI
County Kent
Area Grand Rapids - G
Direction Kalamazoo Ave South of 76th St to S Park, East to end of cul de sac.
Rooms
Other Rooms Shed(s)
Basement Walk Out
Interior
Interior Features Ceiling Fans, Ceramic Floor, Garage Door Opener, Generator, Security System, Wet Bar, Kitchen Island, Eat-in Kitchen, Pantry
Heating Forced Air, Natural Gas
Cooling Central Air
Fireplaces Number 1
Fireplaces Type Gas Log, Living
Fireplace true
Window Features Screens, Low Emissivity Windows, Insulated Windows, Window Treatments
Appliance Dryer, Washer, Disposal, Dishwasher, Microwave, Range, Refrigerator
Exterior
Garage Attached, Concrete, Driveway, Paved
Garage Spaces 3.0
Utilities Available Telephone Line, Cable Connected, Natural Gas Connected
Waterfront No
View Y/N No
Roof Type Composition
Street Surface Paved
Parking Type Attached, Concrete, Driveway, Paved
Garage Yes
Building
Lot Description Cul-De-Sac, Wooded
Story 2
Sewer Public Sewer
Water Public
Architectural Style Traditional
New Construction No
Schools
School District Caledonia
Others
Tax ID 41-22-16-327-013
Acceptable Financing Cash, FHA, VA Loan, Conventional
Listing Terms Cash, FHA, VA Loan, Conventional
Read Less
GET MORE INFORMATION




