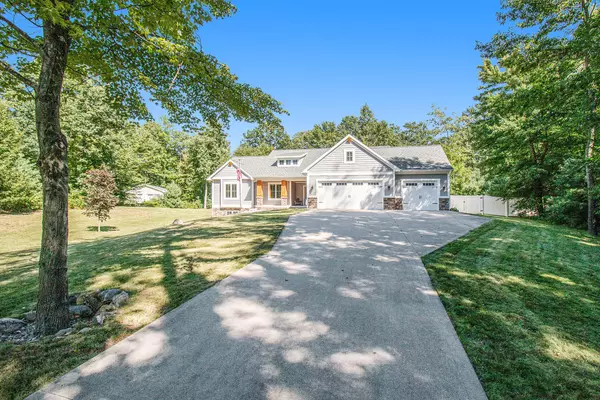For more information regarding the value of a property, please contact us for a free consultation.
1410 Black Hills South Drive Kent City, MI 49330
Want to know what your home might be worth? Contact us for a FREE valuation!

Our team is ready to help you sell your home for the highest possible price ASAP
Key Details
Sold Price $550,000
Property Type Single Family Home
Sub Type Single Family Residence
Listing Status Sold
Purchase Type For Sale
Square Footage 1,804 sqft
Price per Sqft $304
Municipality Tyrone Twp
MLS Listing ID 22038287
Sold Date 10/05/22
Style Ranch
Bedrooms 4
Full Baths 3
Half Baths 1
HOA Fees $45
HOA Y/N true
Year Built 2015
Annual Tax Amount $7,000
Tax Year 2021
Lot Size 1.380 Acres
Acres 1.38
Lot Dimensions 98.38x316.95x412.61x269.80
Property Sub-Type Single Family Residence
Property Description
Custom built home in the back of a cul-de-sac with private setting and beautiful features. The home features an open concept with tall ceilings and hardwood floors. The expansive living room with fireplace and tall windows leads to a large kitchen and perfect entertaining space. Primary bedroom features two walk in closets with custom build-ins. Off the slider in the main area is a large concrete patio with swim spa - which can stay with the home or be removed. The basement also sports tall ceilings a large living room, plenty of storage, two large bedrooms and an office. A large and private lot will lead you out to a fire pit and a two stall bonus garage. Don't miss on this one, call today for a showing.
Location
State MI
County Kent
Area Grand Rapids - G
Direction 131 North to 17 Mile Rd, West to Sparta Ave, South to Black Hills , east to house.
Rooms
Other Rooms Second Garage
Basement Daylight, Full
Interior
Interior Features Kitchen Island, Eat-in Kitchen, Pantry
Heating Forced Air
Cooling Central Air
Fireplaces Number 1
Fireplaces Type Living Room
Fireplace true
Appliance Washer, Refrigerator, Range, Oven, Microwave, Dryer, Dishwasher
Exterior
Exterior Feature Fenced Back, Porch(es)
Parking Features Attached
Garage Spaces 3.0
Pool Outdoor/Above
Utilities Available Phone Available, Natural Gas Available, Electricity Available, Cable Available, Phone Connected, Natural Gas Connected, Cable Connected, Broadband, High-Speed Internet
View Y/N No
Garage Yes
Building
Lot Description Cul-De-Sac
Story 1
Sewer Septic Tank
Water Well
Architectural Style Ranch
Structure Type Aluminum Siding,Stone
New Construction No
Schools
School District Kent City
Others
Tax ID 41-01-35-301-011
Acceptable Financing Cash, VA Loan, Conventional
Listing Terms Cash, VA Loan, Conventional
Read Less



