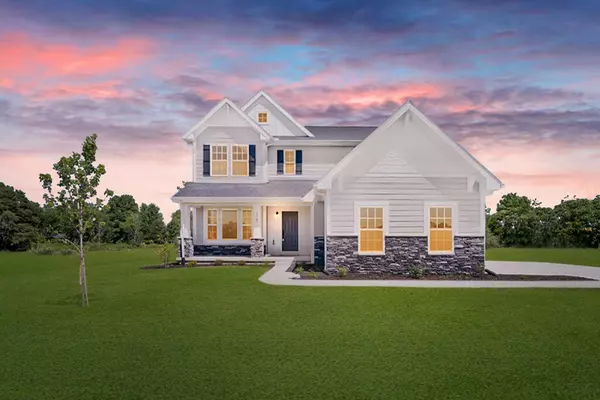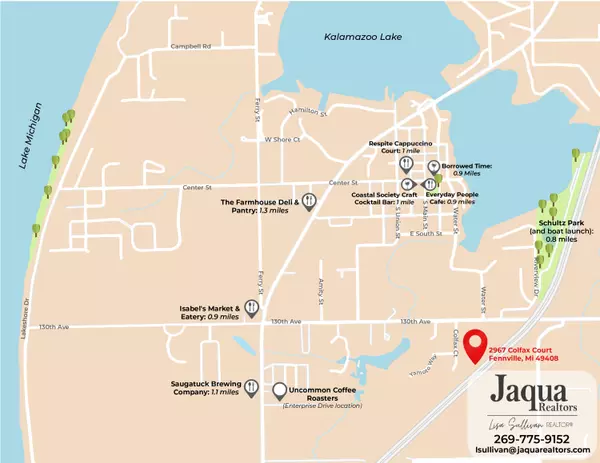For more information regarding the value of a property, please contact us for a free consultation.
2967 Colfax Court Fennville, MI 49408
Want to know what your home might be worth? Contact us for a FREE valuation!

Our team is ready to help you sell your home for the highest possible price ASAP
Key Details
Sold Price $449,900
Property Type Single Family Home
Sub Type Single Family Residence
Listing Status Sold
Purchase Type For Sale
Square Footage 2,393 sqft
Price per Sqft $188
Municipality Saugatuck Twp
Subdivision Meadow Argus
MLS Listing ID 22023500
Sold Date 10/18/22
Style Traditional
Bedrooms 4
Full Baths 2
Half Baths 1
HOA Fees $25/ann
HOA Y/N true
Originating Board Michigan Regional Information Center (MichRIC)
Year Built 2022
Annual Tax Amount $622
Tax Year 2022
Lot Size 0.610 Acres
Acres 0.61
Lot Dimensions 143x203x110x228
Property Description
TURN KEY, move-in ready new construction w/in WALKING DISTANCE TO DOWNTOWN DOUGLAS. Walk/bike under 1 mile to local landmarks Isabel's Market, Everyday People, Respite Cafe, Saugatuck Brewing, Coastal Society, 0.8 miles to Schultz's Park w/ public boat launch, playground & dog park, and 0.9 miles to the Beach to Bayou Trailhead guiding you to the shores of Lake Michigan. No detail left untouched on this custom 4 bed + Den/2.5 bath w/ irrigation, hydroseeded lawn, & prof landscaping. Quality construction w/ 2X6 walls, high efficient Carrier furnace/AC, LP Composite Siding, & 1 Year & 10 Year Warranties included. Craftsman Trim, Luxury Plank Floors, Granite Counters, & Whirlpool Appliances at the end of a quiet culdesac with no short term rentals interrupting your peace & quiet.
Location
State MI
County Allegan
Area Holland/Saugatuck - H
Direction I-196 to Exit 36 Blue Star Highway. North on Blue Star 1 mile to 130th Ave (Wiley Street). East on 130th 3/4 mile to Colfax Court on Right
Rooms
Basement Full
Interior
Interior Features Garage Door Opener, Laminate Floor, Kitchen Island, Pantry
Heating Forced Air, Natural Gas
Cooling SEER 13 or Greater, Central Air
Fireplace false
Window Features Screens, Low Emissivity Windows, Insulated Windows
Appliance Disposal, Dishwasher, Microwave, Range, Refrigerator
Exterior
Garage Attached
Garage Spaces 2.0
Utilities Available Electricity Connected, Telephone Line, Public Water, Public Sewer, Natural Gas Connected
Waterfront No
View Y/N No
Roof Type Composition, Other
Street Surface Paved
Parking Type Attached
Garage Yes
Building
Lot Description Cul-De-Sac, Wooded
Story 2
Sewer Public Sewer
Water Public
Architectural Style Traditional
New Construction Yes
Schools
School District Saugatuck-Douglas
Others
Tax ID 20-265-016-00
Acceptable Financing Cash, FHA, VA Loan, Rural Development, MSHDA, Conventional
Listing Terms Cash, FHA, VA Loan, Rural Development, MSHDA, Conventional
Read Less
GET MORE INFORMATION




