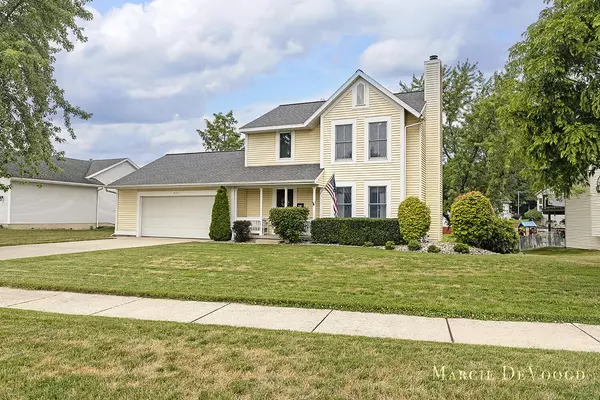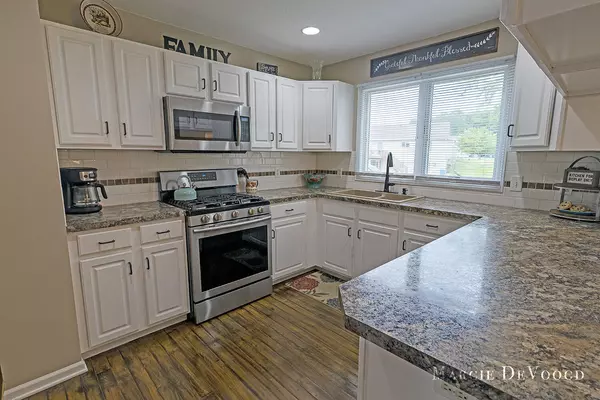For more information regarding the value of a property, please contact us for a free consultation.
471 Ridgefield Drive Coopersville, MI 49404
Want to know what your home might be worth? Contact us for a FREE valuation!

Our team is ready to help you sell your home for the highest possible price ASAP
Key Details
Sold Price $340,000
Property Type Single Family Home
Sub Type Single Family Residence
Listing Status Sold
Purchase Type For Sale
Square Footage 1,484 sqft
Price per Sqft $229
Municipality Coopersville City
Subdivision Meadow Green Estates
MLS Listing ID 22030667
Sold Date 09/22/22
Style Farmhouse
Bedrooms 4
Full Baths 3
Half Baths 1
Year Built 1998
Annual Tax Amount $4,433
Tax Year 2021
Lot Size 10,454 Sqft
Acres 0.24
Lot Dimensions 97 x 132
Property Sub-Type Single Family Residence
Property Description
Warm, and inviting 471 Ridgefield Dr. will give your suburban dreams life. Nestled into a cozy neighborhood is this beautifully updated home. With 4 bedrooms and 3.5 bathrooms you have ample room for yourself, the dogs, or just to display that Star Wars collection. The main floor offers open space living with a cozy wood burning fireplace, snack bar kitchen and a Pinterest worthy laundry room. The adorable powder room on the main floor is perfect for guests. Up the wide staircase to the upper floor gives you two more updated bathrooms and 3 spacious bedrooms. The basement gives you an extra large family room for your weekly ''Bachelor'' viewing or the buddies on poker night. You will also find a large storage room, full bathroom and your 4th bedroom.
Location
State MI
County Ottawa
Area North Ottawa County - N
Direction Take exit 16 toward County Rd 835/Coopersville/Eastmanville Turn right onto 68th Ave S At the traffic circle, take the 1st exit onto W Randall St Turn left onto 64th Ave N Turn right onto Fieldstone Dr Turn left onto Ridgefield Dr
Rooms
Other Rooms Shed(s)
Basement Full
Interior
Interior Features Ceiling Fan(s), Ceramic Floor, Garage Door Opener, Humidifier, Laminate Floor, Wood Floor, Pantry
Heating Forced Air
Cooling Central Air
Fireplaces Number 1
Fireplaces Type Living Room, Wood Burning
Fireplace true
Window Features Screens,Insulated Windows,Window Treatments
Appliance Washer, Refrigerator, Range, Microwave, Dryer, Dishwasher, Built-In Gas Oven
Exterior
Exterior Feature Patio, Deck(s)
Parking Features Attached
Garage Spaces 2.0
Utilities Available Natural Gas Available, Electricity Available, Cable Available, Phone Connected, Natural Gas Connected, Cable Connected, Storm Sewer, Public Water, Public Sewer, Broadband, High-Speed Internet
View Y/N No
Street Surface Paved
Garage Yes
Building
Story 3
Sewer Public Sewer
Water Public
Architectural Style Farmhouse
Structure Type Vinyl Siding
New Construction No
Schools
School District Coopersville
Others
Tax ID 70-05-23-119-008
Acceptable Financing Cash, FHA, VA Loan, MSHDA, Conventional
Listing Terms Cash, FHA, VA Loan, MSHDA, Conventional
Read Less



