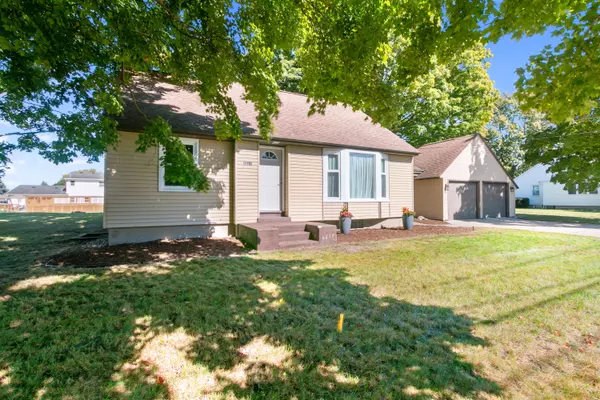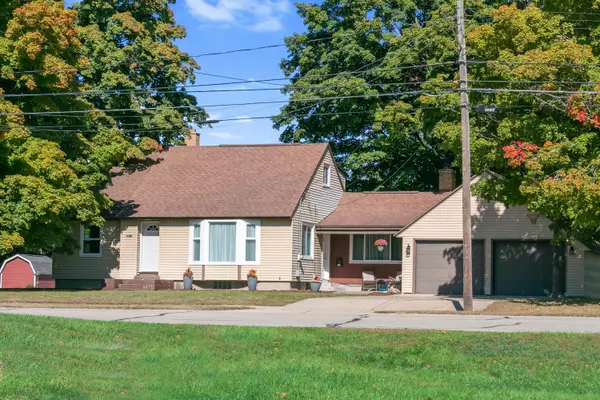For more information regarding the value of a property, please contact us for a free consultation.
3321 Allen Street Hudsonville, MI 49426
Want to know what your home might be worth? Contact us for a FREE valuation!

Our team is ready to help you sell your home for the highest possible price ASAP
Key Details
Sold Price $295,550
Property Type Single Family Home
Sub Type Single Family Residence
Listing Status Sold
Purchase Type For Sale
Square Footage 1,654 sqft
Price per Sqft $178
Municipality City of Hudsonville
MLS Listing ID 22042912
Sold Date 10/28/22
Style Traditional
Bedrooms 4
Full Baths 2
Year Built 1950
Annual Tax Amount $2,905
Tax Year 2022
Lot Size 0.455 Acres
Acres 0.46
Lot Dimensions 132 x 150
Property Sub-Type Single Family Residence
Property Description
Quietly tucked away & conveniently located near all that downtown Hudsonville has to offer (schools, restaurants, coffee shops, shopping, & more), this fully-renovated 4 bed, 2 full bath home is ready for its new owner(s)! The main floor boasts an expansive kitchen w/ new white cabinets & stainless steel appliances, family room w/ wood-burning fireplace, living room, 2 bedrooms, & a full bathroom. Head upstairs to discover the primary bedroom w/ attached full bathroom, & another sizable bedroom. In the basement you'll discover the laundry room, mechanicals, & plenty of room for storage! Need more to love? How about the oversized double lot (.455 acres!) & the 240 sq ft storage shed w/ loft? Seller has asked for all offers to be submitted by 9:00pm on Friday, the 7th.
Location
State MI
County Ottawa
Area Grand Rapids - G
Direction From Chicago Drive. S on 32nd. W on Allen St to home. Home on N side of Allen St.
Rooms
Basement Full
Interior
Interior Features Garage Door Opener, Pantry
Heating Forced Air
Cooling Central Air
Fireplaces Number 1
Fireplaces Type Family Room, Wood Burning
Fireplace true
Window Features Replacement,Garden Window(s),Window Treatments
Appliance Washer, Refrigerator, Range, Microwave, Dryer, Dishwasher
Exterior
Exterior Feature Porch(es)
Parking Features Attached
Garage Spaces 2.0
View Y/N No
Street Surface Paved
Garage Yes
Building
Lot Description Level, Sidewalk
Story 2
Sewer Public Sewer
Water Public
Architectural Style Traditional
Structure Type Aluminum Siding
New Construction No
Schools
School District Hudsonville
Others
Tax ID 70-14-32-277-026
Acceptable Financing Cash, FHA, VA Loan, Conventional
Listing Terms Cash, FHA, VA Loan, Conventional
Read Less



