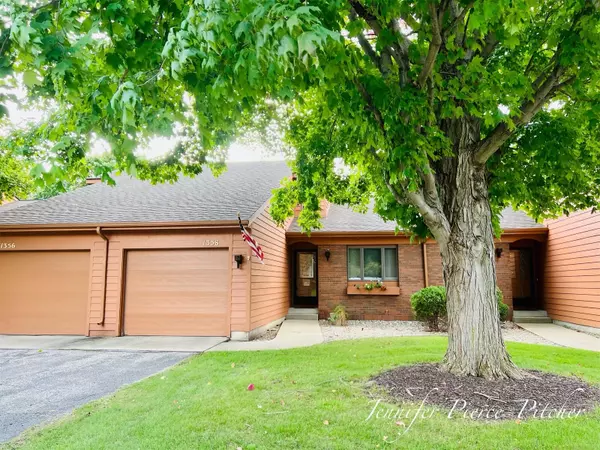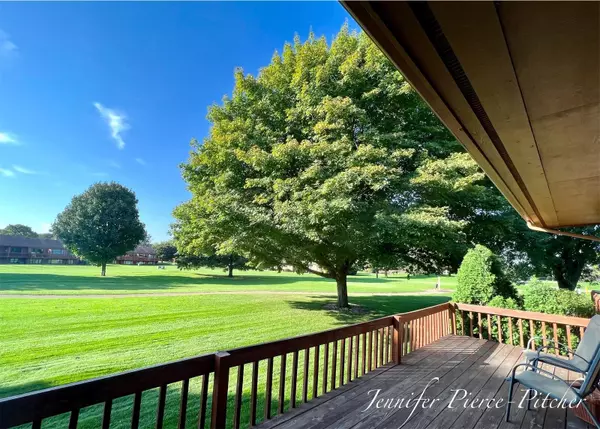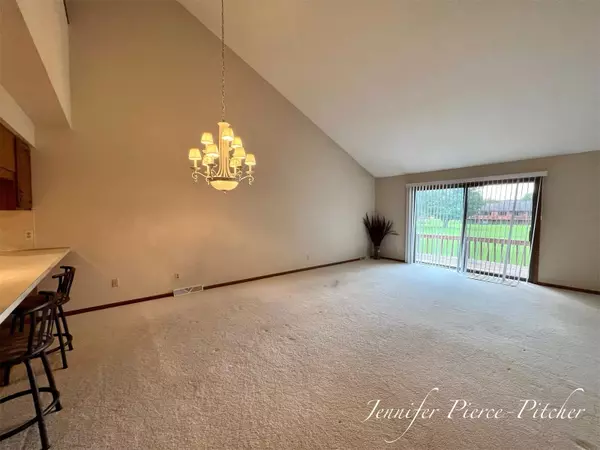For more information regarding the value of a property, please contact us for a free consultation.
1358 Bent Tree Drive Hudsonville, MI 49426
Want to know what your home might be worth? Contact us for a FREE valuation!

Our team is ready to help you sell your home for the highest possible price ASAP
Key Details
Sold Price $225,000
Property Type Condo
Sub Type Condominium
Listing Status Sold
Purchase Type For Sale
Square Footage 2,572 sqft
Price per Sqft $87
Municipality Georgetown Twp
MLS Listing ID 22041133
Sold Date 10/25/22
Style Contemporary
Bedrooms 4
Full Baths 2
HOA Fees $275/mo
HOA Y/N true
Originating Board Michigan Regional Information Center (MichRIC)
Year Built 1983
Annual Tax Amount $1,965
Tax Year 2022
Property Sub-Type Condominium
Property Description
Carefree condo life is calling, so sell the lawnmower and grab your clubs! Move right into this spacious 3 bedroom, 2 bath daylight home on Glen Eagle Golf Course. The main floor features an open floor plan with vaulted ceiling, kitchen has snack bar eating area, pantry and includes appliances, master suite with private bath and walk in closet, 2nd bedroom, full bath and sliders that lead to a private deck with views of the gorgeous golf greens. Open loft flex/bonus room overlooks living area and has a walk in closet. Lower level adds to the ample living space with a huge family room, rec room, 3rd bedroom, laundry area with newer washer/dryer and plenty of storage space. All this close to RiverTown shopping, dining, expressways and just minutes from the lakeshore beaches and downtown GR.
Location
State MI
County Ottawa
Area Grand Rapids - G
Direction 44th St South on 14th Ave, East on Bent Tree Dr, then left on Bent Tree Dr to 1358.
Body of Water Lake
Rooms
Basement Daylight
Interior
Interior Features Ceiling Fans, Ceramic Floor, Garage Door Opener, Eat-in Kitchen, Pantry
Heating Forced Air, Natural Gas
Cooling Central Air
Fireplace false
Appliance Dryer, Washer, Disposal, Dishwasher, Microwave, Range, Refrigerator
Exterior
Parking Features Attached, Paved
Garage Spaces 1.0
Utilities Available Natural Gas Connected
Amenities Available Pets Allowed, Tennis Court(s)
View Y/N No
Roof Type Composition, Shingle
Street Surface Paved
Garage Yes
Building
Lot Description Golf Community, Golf Course Frontage
Story 2
Sewer Public Sewer
Water Public
Architectural Style Contemporary
New Construction No
Schools
School District Jenison
Others
HOA Fee Include Water, Trash, Snow Removal, Sewer, Lawn/Yard Care, Cable/Satellite
Tax ID 701426130022
Acceptable Financing Cash, Conventional
Listing Terms Cash, Conventional
Read Less



