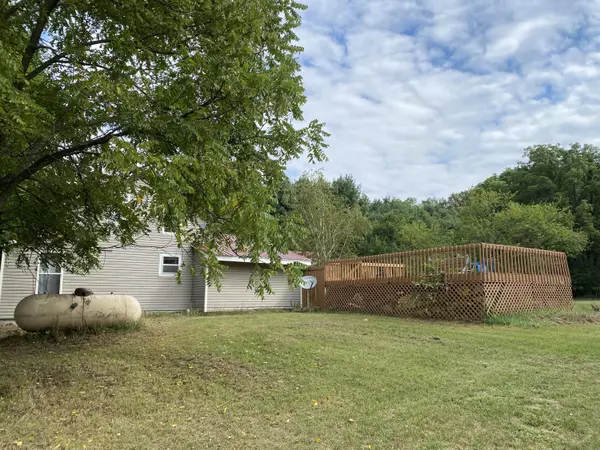For more information regarding the value of a property, please contact us for a free consultation.
64533 Klinger Lake Road Centreville, MI 49032
Want to know what your home might be worth? Contact us for a FREE valuation!

Our team is ready to help you sell your home for the highest possible price ASAP
Key Details
Sold Price $180,000
Property Type Single Family Home
Sub Type Single Family Residence
Listing Status Sold
Purchase Type For Sale
Square Footage 1,448 sqft
Price per Sqft $124
Municipality Florence Twp
MLS Listing ID 22038791
Sold Date 11/16/22
Style Farmhouse
Bedrooms 5
Full Baths 1
Half Baths 1
Year Built 1950
Annual Tax Amount $1,117
Tax Year 2022
Lot Size 2.500 Acres
Acres 2.5
Lot Dimensions 1x1
Property Sub-Type Single Family Residence
Property Description
Peaceful country living at it's best! This 4-5 bedroom 1 1/2 bath home sits on 2 1/2 acres and is a short distance from both Centreville and Sturgis. This home has many amenities including: Vinyl siding, metal roof, large 2 car garage with loft area, new flooring in the kitchen, bath and foyer, main floor laundry, updated electrical, some replacement windows, newer furnace, newer water heater, large kitchen with lots of cupboard and counter space, new ceiling fans. The refrigerator, range, dishwasher, washer & dryer all stay with the sale. The large yard is partially wooded with lots of wildlife. This is a great home in an outstanding location. Priced to sell.
Location
State MI
County St. Joseph
Area St. Joseph County - J
Direction From Sturgis North on Klinger Lake Rd. to home. From Centerville South on Clark St. (Klinger Lake Rd.) to the home.
Rooms
Basement Michigan Basement
Interior
Interior Features Ceiling Fan(s), Laminate Floor, Wood Floor, Eat-in Kitchen
Heating Forced Air
Fireplace false
Window Features Replacement,Window Treatments
Appliance Washer, Refrigerator, Range, Dryer, Dishwasher
Exterior
Parking Features Detached
Garage Spaces 2.0
Utilities Available Phone Available, Electricity Available, Cable Available, Cable Connected
View Y/N No
Street Surface Paved
Garage Yes
Building
Lot Description Wooded
Story 2
Sewer Septic Tank
Water Well
Architectural Style Farmhouse
Structure Type Vinyl Siding
New Construction No
Schools
School District Centreville
Others
Tax ID 7500601302300
Acceptable Financing Cash, Conventional
Listing Terms Cash, Conventional
Read Less



