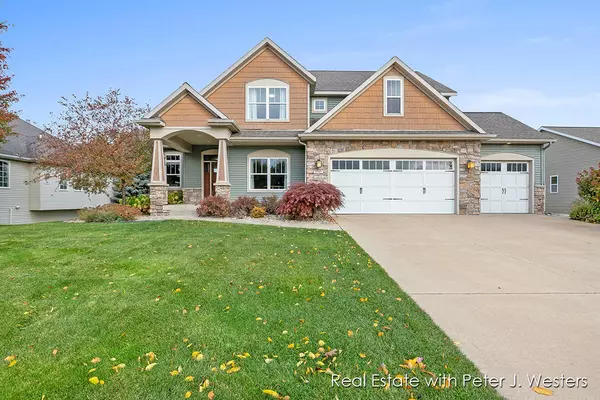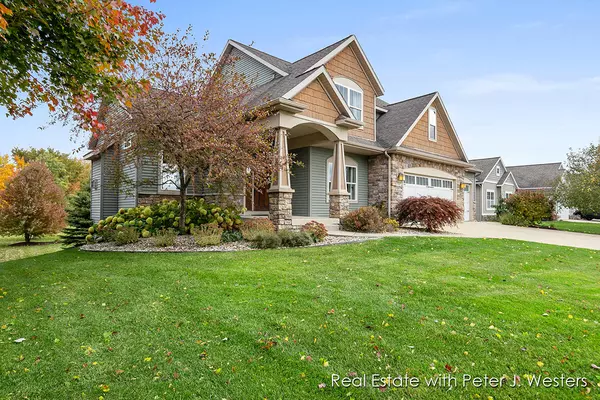For more information regarding the value of a property, please contact us for a free consultation.
2195 Whistlepipe SW Drive Byron Center, MI 49315
Want to know what your home might be worth? Contact us for a FREE valuation!

Our team is ready to help you sell your home for the highest possible price ASAP
Key Details
Sold Price $525,000
Property Type Single Family Home
Sub Type Single Family Residence
Listing Status Sold
Purchase Type For Sale
Square Footage 2,387 sqft
Price per Sqft $219
Municipality Byron Twp
MLS Listing ID 22044799
Sold Date 11/15/22
Style Traditional
Bedrooms 5
Full Baths 3
Half Baths 1
Year Built 2005
Annual Tax Amount $4,944
Tax Year 2022
Lot Size 0.389 Acres
Acres 0.39
Lot Dimensions 90 x 190 x 90 x 190
Property Sub-Type Single Family Residence
Property Description
Stunning executive home in Byron Center. This beautiful home has 5 bedrooms and 3.5 bathrooms, and sits on a very quiet street with wonderful green space behind it. This property has had one owner and they have taken exceptional care. The main floor has a huge kitchen and dining area that is open to the great room with fireplace. There are sliders to a deck that overlooks the amazing nature-filled field out back. There is also a locker room as you come in from the garage, as well as a very nice laundry room. Upstairs is 4 bedrooms and 2 full bathrooms, including an amazing master suite. Downstairs is a huge walk-out recreation room, bedroom, and another full bathroom. There is also a storage area. Floor plan at the end of the pictures. Sellers reserve the right to set an offer deadline.
Location
State MI
County Kent
Area Grand Rapids - G
Direction N off 2100 block of 76th St SW on Whistlewood, E on St
Rooms
Basement Walk-Out Access
Interior
Interior Features Ceiling Fan(s), Ceramic Floor, Garage Door Opener, Whirlpool Tub, Wood Floor, Kitchen Island, Eat-in Kitchen, Pantry
Heating Forced Air
Cooling Central Air
Fireplaces Number 1
Fireplaces Type Gas Log, Living Room
Fireplace true
Window Features Screens,Bay/Bow,Garden Window(s),Window Treatments
Appliance Washer, Refrigerator, Range, Oven, Microwave, Dryer, Disposal, Dishwasher
Exterior
Exterior Feature Porch(es), Patio, Deck(s)
Parking Features Attached
Garage Spaces 3.0
Utilities Available Phone Available, Natural Gas Available, Electricity Available, Cable Available, Phone Connected, Natural Gas Connected, Cable Connected, Storm Sewer, Public Water, Public Sewer, Broadband, High-Speed Internet
View Y/N No
Street Surface Paved
Garage Yes
Building
Lot Description Level, Sidewalk, Wooded
Story 3
Sewer Public Sewer
Water Public
Architectural Style Traditional
Structure Type Brick,Vinyl Siding
New Construction No
Schools
School District Byron Center
Others
Tax ID 412110327015
Acceptable Financing Cash, Conventional
Listing Terms Cash, Conventional
Read Less



