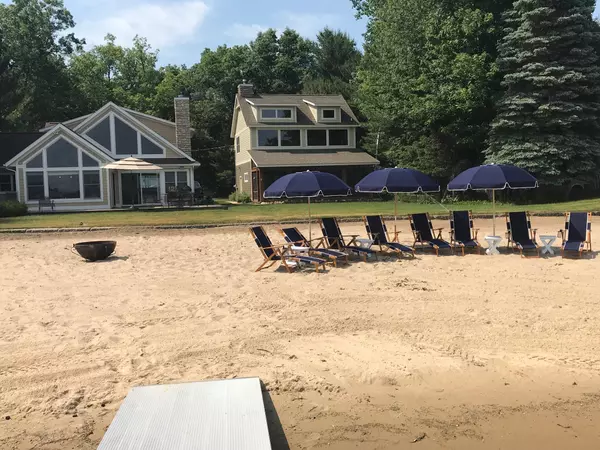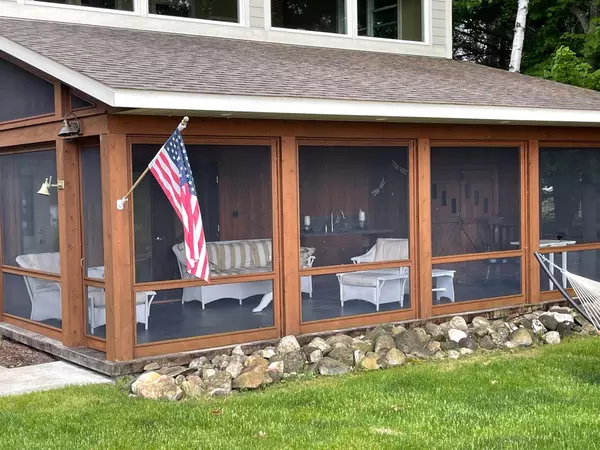For more information regarding the value of a property, please contact us for a free consultation.
6904 W Winchester Drive Baldwin, MI 49304
Want to know what your home might be worth? Contact us for a FREE valuation!

Our team is ready to help you sell your home for the highest possible price ASAP
Key Details
Sold Price $1,086,000
Property Type Single Family Home
Sub Type Single Family Residence
Listing Status Sold
Purchase Type For Sale
Square Footage 2,872 sqft
Price per Sqft $378
Municipality Lake Twp
MLS Listing ID 22043997
Sold Date 11/28/22
Style Cabin/Cottage
Bedrooms 5
Full Baths 4
Originating Board Michigan Regional Information Center (MichRIC)
Year Built 2007
Annual Tax Amount $9,715
Tax Year 2021
Lot Size 1.100 Acres
Acres 1.1
Lot Dimensions 100x525x100x510
Property Description
Unique opportunity, two homes for sale on beautiful, all sports Big Star Lake! The main house includes 3 bedrooms, 3 baths and a 2 stall garage. Next door is the guest house which features a screened in porch with wet bar, loft style living area and 2 bedrooms with a full bath. 100 feet of sandy beach frontage and total 4 garage stalls. This checks all the boxes...main floor primary suite, gourmet kitchen, walk in pantry, laundry, sleeps 18+ people! See additional list of features attached!
This property is also a well established and highly desirable VRBO rental complete with website and great reviews. Ideal for friends or family to create their own enclave or for a savvy investor to jump in on a tried and true rental business. Seller directs listing agent to hold offers until 12pm 10/24
Location
State MI
County Lake
Area West Central - W
Direction From M37 in Baldwin, head west on W 76th St. Turn left on S Star Lake Dr. Turn right on Snug Harbor Rd. Follow the road to the left on W Winchester Dr. Home will be on the right.
Body of Water Big Star Lake
Rooms
Basement Slab
Interior
Interior Features Attic Fan, Ceiling Fans, Garage Door Opener, LP Tank Owned, Water Softener/Owned, Wet Bar, Wood Floor, Pantry
Heating Propane, Forced Air
Cooling Central Air
Fireplaces Number 2
Fireplaces Type Wood Burning, Gas Log, Living, Family
Fireplace true
Appliance Dryer, Washer, Dishwasher, Microwave, Range, Refrigerator
Exterior
Garage Attached, Driveway, Gravel
Garage Spaces 4.0
Community Features Lake
Waterfront Yes
Waterfront Description All Sports, Dock, Private Frontage
View Y/N No
Roof Type Composition
Street Surface Unimproved
Parking Type Attached, Driveway, Gravel
Garage Yes
Building
Lot Description Wooded
Story 2
Sewer Septic System
Water Well
Architectural Style Cabin/Cottage
New Construction No
Schools
School District Baldwin
Others
Tax ID 13-750-002-00, 13-750-001-00
Acceptable Financing Cash, Conventional
Listing Terms Cash, Conventional
Read Less
GET MORE INFORMATION




