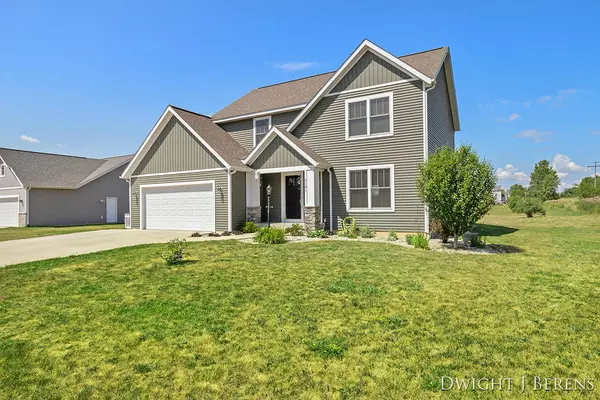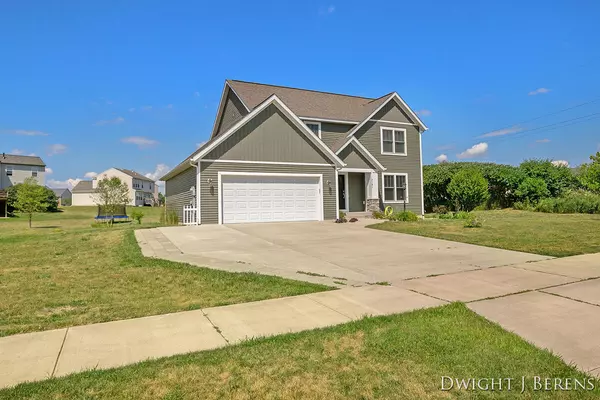For more information regarding the value of a property, please contact us for a free consultation.
7181 Shady Knoll SE Drive Caledonia, MI 49316
Want to know what your home might be worth? Contact us for a FREE valuation!

Our team is ready to help you sell your home for the highest possible price ASAP
Key Details
Sold Price $371,000
Property Type Single Family Home
Sub Type Single Family Residence
Listing Status Sold
Purchase Type For Sale
Square Footage 1,937 sqft
Price per Sqft $191
Municipality Gaines Twp
MLS Listing ID 22036595
Sold Date 11/29/22
Style Traditional
Bedrooms 4
Full Baths 2
Half Baths 1
HOA Fees $19/ann
HOA Y/N true
Originating Board Michigan Regional Information Center (MichRIC)
Year Built 2015
Annual Tax Amount $4,500
Tax Year 2022
Lot Size 10,720 Sqft
Acres 0.25
Lot Dimensions 80x134
Property Description
Dandy craftsman-style two story built in 2015 in a desirable low-density high value section of Crystal Springs/Village neighborhood. Featuring 4 upstairs bedrooms, including huge master with walk-in closet and master bath, oversized 80'wide(elbowroom) lot plus extra deep lot to north, Craftsman style kitchen with island/pantry, just short of 2000 sq ft above grade. Jumbo 678 sq ft L-shaped garage with room for your summer car plus an extra wide drive for additional parking, 22' living room, ideal for family gatherings. plumbed for a daylight level full bath and unfinished bedroom Seller/Listing agent is open to taking a lower value west Michigan home in on trade, Caledonia Schools may be an option through School of Choice Caledonia 616-891-8185!
Location
State MI
County Kent
Area Grand Rapids - G
Direction South of 2100 block of 68th St SE on Hartman to Pebble Stone, East to Shady Knoll, then South to home.
Rooms
Basement Daylight
Interior
Interior Features Garage Door Opener, Kitchen Island, Pantry
Heating Forced Air, Natural Gas
Cooling Central Air
Fireplace false
Window Features Low Emissivity Windows, Insulated Windows
Appliance Microwave, Oven, Range, Refrigerator
Exterior
Garage Attached, Paved
Garage Spaces 3.0
Utilities Available Telephone Line, Cable Connected, Natural Gas Connected
Waterfront No
View Y/N No
Roof Type Composition
Parking Type Attached, Paved
Garage Yes
Building
Story 2
Sewer Public Sewer
Water Public
Architectural Style Traditional
New Construction No
Schools
School District Kentwood
Others
Tax ID 412209402016
Acceptable Financing Cash, FHA, VA Loan, Conventional
Listing Terms Cash, FHA, VA Loan, Conventional
Read Less
GET MORE INFORMATION




