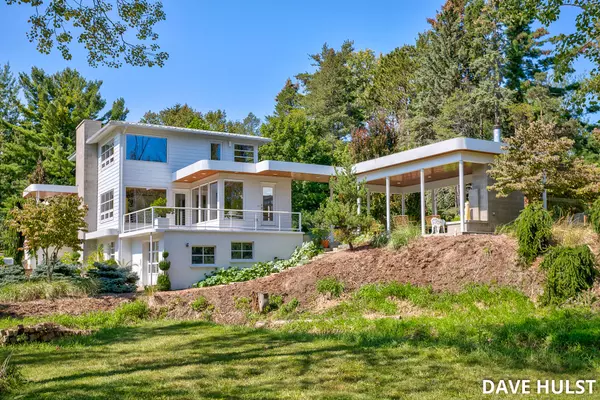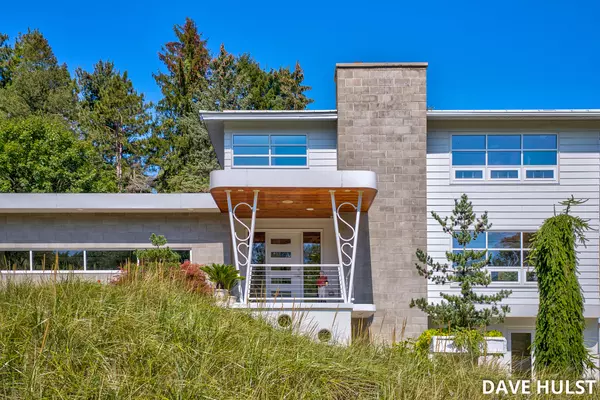For more information regarding the value of a property, please contact us for a free consultation.
7035 114th Avenue Fennville, MI 49408
Want to know what your home might be worth? Contact us for a FREE valuation!

Our team is ready to help you sell your home for the highest possible price ASAP
Key Details
Sold Price $825,000
Property Type Single Family Home
Sub Type Single Family Residence
Listing Status Sold
Purchase Type For Sale
Square Footage 2,639 sqft
Price per Sqft $312
Municipality Ganges Twp
MLS Listing ID 22042267
Sold Date 11/30/22
Style Mid Cent Mod
Bedrooms 3
Full Baths 3
Originating Board Michigan Regional Information Center (MichRIC)
Year Built 1952
Annual Tax Amount $2,460
Tax Year 2021
Lot Size 5.400 Acres
Acres 5.4
Lot Dimensions 516x534xIRR
Property Description
Built in 1952 with a vision as The House of the Future, and perfectly positioned on the high bank of Glenn Creek, which bends and flows thru the property. Conveniently located in the charming Village of Glenn, and less than 10 minutes between Saugatuck and South Haven, the almost 6 acre park-like setting is also home to deer, fox, turkey, spawning salmon and trout, blue heron and more. Lake Michigan access and 1600 feet of beach is at the end of the street. More than a half century after the home was built, it was re-envisioned and completely rebuilt from the studs up, including all new mechanicals, electrical, plumbing, commercial windows, insulation, drywall, cement board siding, heavy gauge standing seam roof, all new interior surfaces, plus the addition of a new 3 stall garage and an outdoor fireplace pavilion. 3 bedrooms and 3 baths. The new 3 stall garage roof is constructed of steel girders to support a future expansion if desired. Home is set up as a 1 bedroom for current owner. Much furniture and artwork available separately. outdoor fireplace pavilion. 3 bedrooms and 3 baths. The new 3 stall garage roof is constructed of steel girders to support a future expansion if desired. Home is set up as a 1 bedroom for current owner. Much furniture and artwork available separately.
Location
State MI
County Allegan
Area Holland/Saugatuck - H
Direction Blue Star Hwy to 114th, West to the address
Rooms
Other Rooms Other
Basement Walk Out
Interior
Interior Features Air Cleaner, Garage Door Opener, Iron Water FIlter, Security System, Stone Floor, Water Softener/Owned, Wood Floor, Kitchen Island, Eat-in Kitchen
Heating Forced Air, Electric
Cooling Central Air
Fireplaces Number 3
Fireplaces Type Wood Burning, Rec Room, Living
Fireplace true
Window Features Screens, Insulated Windows, Window Treatments
Appliance Dryer, Washer, Cook Top, Dishwasher, Microwave, Refrigerator
Exterior
Garage Attached, Paved
Garage Spaces 4.0
Community Features Lake
Waterfront No
Waterfront Description Public Access 1 Mile or Less
View Y/N No
Roof Type Metal, Rubber
Topography {Ravine=true}
Street Surface Paved
Parking Type Attached, Paved
Garage Yes
Building
Lot Description Wooded, Garden
Story 3
Sewer Septic System
Water Well
Architectural Style Mid Cent Mod
New Construction No
Schools
School District Glenn
Others
Tax ID 03-07-030-046-00
Acceptable Financing Cash, Conventional
Listing Terms Cash, Conventional
Read Less
GET MORE INFORMATION




