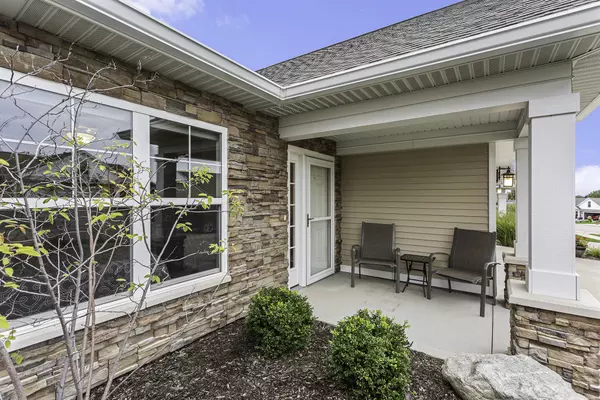For more information regarding the value of a property, please contact us for a free consultation.
6542 Potters Wheel SE Drive #121 Caledonia, MI 49316
Want to know what your home might be worth? Contact us for a FREE valuation!

Our team is ready to help you sell your home for the highest possible price ASAP
Key Details
Sold Price $374,000
Property Type Condo
Sub Type Condominium
Listing Status Sold
Purchase Type For Sale
Square Footage 2,032 sqft
Price per Sqft $184
Municipality Gaines Twp
Subdivision Avalon Pointe
MLS Listing ID 22041765
Sold Date 12/08/22
Style Ranch
Bedrooms 3
Full Baths 2
HOA Fees $270/mo
HOA Y/N true
Originating Board Michigan Regional Information Center (MichRIC)
Year Built 2015
Annual Tax Amount $4,200
Tax Year 2022
Property Description
Meticulously maintained ZERO step condo in the highly sought after Avalon Pointe! Open spacious floor plan has many upgraded custom features. Covered front porch, living room with vaulted ceilings, fireplace, kitchen with granite counter tops and tile back splash, stainless steel kitchenaid appliances. The master ensuite has cathedral ceilings, bathroom is complete with dual vanity sinks, deluxe huge walk-in tile shower, and walk-in closet. Spacious second bedroom and a second full bathroom, office/den and main level laundry. Enjoy the 4 season sun room looking out to the generous area of green space. Bonus room above the garage is the 3rd bedroom complete with separate HVAC unit. Fully finished garage with storage cabinets. HOA fees include club house and pool. Fantastic location!
Location
State MI
County Kent
Area Grand Rapids - G
Direction East on 68th from Kalamazoo Ave to Avalon Dr, North to Gracepointe, East to Potters Wheel
Rooms
Basement Other, Slab
Interior
Interior Features Ceramic Floor, Garage Door Opener
Heating Forced Air, Natural Gas
Cooling Central Air
Fireplaces Number 1
Fireplaces Type Gas Log, Family
Fireplace true
Window Features Screens
Appliance Dryer, Washer, Disposal, Dishwasher, Microwave, Oven, Refrigerator
Exterior
Garage Attached
Garage Spaces 2.0
Amenities Available Pets Allowed, Club House, Meeting Room, Pool
Waterfront No
View Y/N No
Roof Type Composition
Street Surface Paved
Handicap Access 36 Inch Entrance Door, 36' or + Hallway, Accessible Mn Flr Bedroom, Covered Entrance, Low Threshold Shower, Accessible Entrance
Parking Type Attached
Garage Yes
Building
Lot Description Sidewalk
Story 1
Sewer Public Sewer
Water Public
Architectural Style Ranch
New Construction No
Schools
School District Kentwood
Others
HOA Fee Include Water, Trash, Snow Removal, Sewer, Lawn/Yard Care
Tax ID 412203352135
Acceptable Financing Cash, Conventional
Listing Terms Cash, Conventional
Read Less
GET MORE INFORMATION




