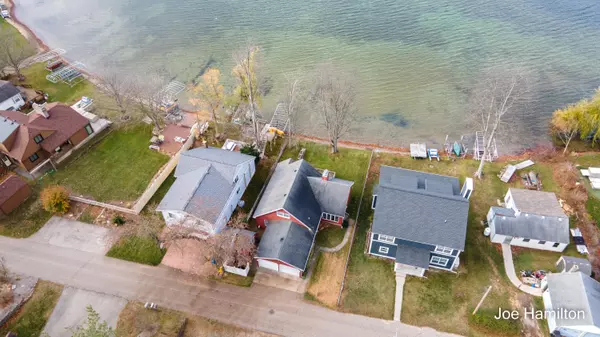For more information regarding the value of a property, please contact us for a free consultation.
1539 Manitou Lane Middleville, MI 49333
Want to know what your home might be worth? Contact us for a FREE valuation!

Our team is ready to help you sell your home for the highest possible price ASAP
Key Details
Sold Price $460,000
Property Type Single Family Home
Sub Type Single Family Residence
Listing Status Sold
Purchase Type For Sale
Square Footage 1,302 sqft
Price per Sqft $353
Municipality Yankee Springs Twp
Subdivision Lakeside Subdivision
MLS Listing ID 22047770
Sold Date 01/12/23
Style Craftsman
Bedrooms 3
Full Baths 2
Year Built 1976
Annual Tax Amount $3,239
Tax Year 2021
Lot Size 9,365 Sqft
Acres 0.22
Lot Dimensions 51 x 100- 50 x 85
Property Sub-Type Single Family Residence
Property Description
Rare opportunity on gorgeous Barlow lake. Barlow Lake is a 187 acre private all sports lake. Year around living home with 3 bedrooms,2 full baths and attached 2 stall garage. Come enjoy the sunsets and 50ft. of sandy beachfront on Barlow lake. This home has two lots, one on the lake and one across the road giving the new buyer room for parking, second garage or second home. With lots of possibilities this home has one of the best views and lakefront on Barlow lake. Don't miss the opportunity to have private lake frontage. Home does need some updating, although the bones are and have been very well maintained. home is a one owner home. Located close to many amenities, Gun lake Casino, 131 HWY and a short drive to Grand Rapids.
Location
State MI
County Barry
Area Grand Rapids - G
Direction Shaw Lake Rd to Manitou Lane
Body of Water Barlow Lake
Rooms
Basement Crawl Space
Interior
Interior Features Attic Fan
Heating Baseboard, Radiant
Cooling Window Unit(s)
Fireplaces Number 1
Fireplaces Type Living Room
Fireplace true
Window Features Screens,Insulated Windows
Appliance Washer, Refrigerator, Range, Dryer
Exterior
Exterior Feature Scrn Porch, Patio, Deck(s)
Parking Features Attached
Garage Spaces 2.0
Utilities Available Phone Connected, Natural Gas Connected, Cable Connected, Broadband
Waterfront Description Lake
View Y/N No
Garage Yes
Building
Lot Description Cul-De-Sac
Story 2
Sewer Public Sewer
Water Well
Architectural Style Craftsman
Structure Type Vinyl Siding
New Construction No
Schools
School District Thornapple Kellogg
Others
Tax ID 16-050-003-00
Acceptable Financing Cash, Conventional
Listing Terms Cash, Conventional
Read Less



