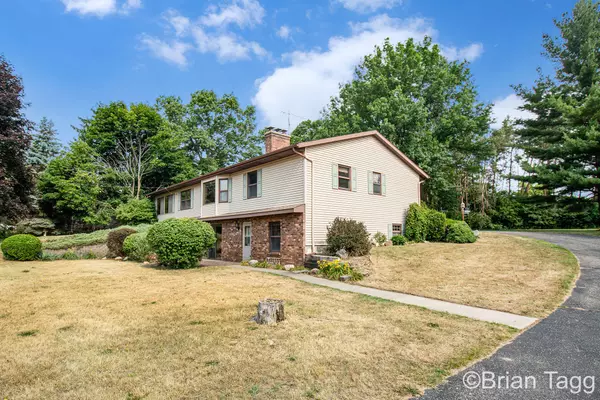For more information regarding the value of a property, please contact us for a free consultation.
3335 Harrison Street Hudsonville, MI 49426
Want to know what your home might be worth? Contact us for a FREE valuation!

Our team is ready to help you sell your home for the highest possible price ASAP
Key Details
Sold Price $410,000
Property Type Single Family Home
Sub Type Single Family Residence
Listing Status Sold
Purchase Type For Sale
Square Footage 1,392 sqft
Price per Sqft $294
Municipality Georgetown Twp
MLS Listing ID 22027795
Sold Date 09/23/22
Style Ranch
Bedrooms 3
Full Baths 3
Originating Board Michigan Regional Information Center (MichRIC)
Year Built 1984
Annual Tax Amount $3,057
Tax Year 2022
Lot Size 3.050 Acres
Acres 3.05
Lot Dimensions Irr
Property Description
Rare opportunity to own over 3 acres in Georgetown Twp. Hudsonville schools. Builders own home first time on market. Pole barn is 76' X 36', heated with a motor home bay. This custom built home has oversized 3 stall garage. The interior features front foyer, living room, large dining room that also leads out to a 3 season room with vaulted ceiling that opens up to a covered deck. On site built cupboards in the kitchen and all appliances to stay. Main floor laundry, 2 bedrooms and full bath. Lower level walkout basement would make a perfect mother inlaw suite large finished family room with full kitchen, bedroom, future bedroom, full bath, tons of storage. Solid wood paneled doors throughout. Rare opportunity to own this well built solid home. Water and sewer main connection fee that is not required to be hooked up because of the distance from the street to the house, but is available to be connected. Water and sewer main connection fee that is not required to be hooked up because of the distance from the street to the house, but is available to be connected.
Location
State MI
County Ottawa
Area Grand Rapids - G
Direction South off Portsheldon on Kreekfield to Harrison
Rooms
Other Rooms Pole Barn
Basement Daylight, Walk Out
Interior
Interior Features Attic Fan, Ceiling Fans, Central Vacuum, Garage Door Opener, Guest Quarters, Humidifier, Water Softener/Owned, Water Softener/Rented, Kitchen Island, Eat-in Kitchen, Pantry
Heating Hot Water, Natural Gas
Fireplace false
Window Features Screens,Window Treatments
Appliance Dryer, Washer, Dishwasher, Microwave, Oven, Range, Refrigerator
Exterior
Exterior Feature Deck(s), 3 Season Room
Garage Attached, Asphalt, Driveway, Concrete
Garage Spaces 3.0
Utilities Available Phone Available, Storm Sewer Available, Public Water Available, Public Sewer Available, Natural Gas Available, Electric Available, Cable Available, Phone Connected, Natural Gas Connected, High-Speed Internet Connected, Cable Connected
Waterfront No
View Y/N No
Street Surface Paved
Parking Type Attached, Asphalt, Driveway, Concrete
Garage Yes
Building
Lot Description Wooded
Story 1
Sewer Septic System
Water Well
Architectural Style Ranch
Structure Type Vinyl Siding,Brick
New Construction No
Schools
School District Hudsonville
Others
Tax ID 70-14-20-400-123
Acceptable Financing Cash, Conventional
Listing Terms Cash, Conventional
Read Less
GET MORE INFORMATION




