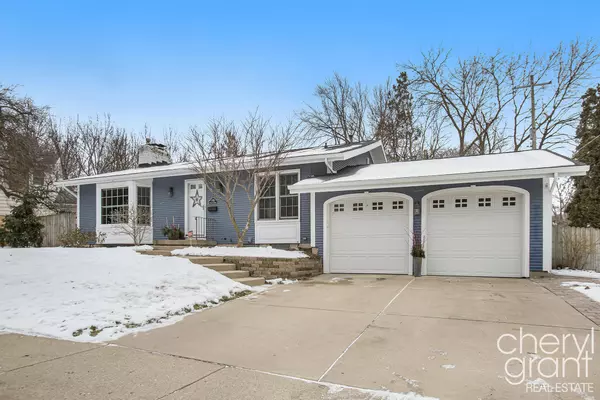For more information regarding the value of a property, please contact us for a free consultation.
2326 Elmwood SE Drive East Grand Rapids, MI 49506
Want to know what your home might be worth? Contact us for a FREE valuation!

Our team is ready to help you sell your home for the highest possible price ASAP
Key Details
Sold Price $473,000
Property Type Single Family Home
Sub Type Single Family Residence
Listing Status Sold
Purchase Type For Sale
Square Footage 1,825 sqft
Price per Sqft $259
Municipality East Grand Rapids
MLS Listing ID 23005426
Sold Date 03/20/23
Style Quad Level
Bedrooms 4
Full Baths 2
Originating Board Michigan Regional Information Center (MichRIC)
Year Built 1960
Annual Tax Amount $6,810
Tax Year 2022
Lot Size 7,187 Sqft
Acres 0.17
Lot Dimensions 91x82
Property Description
East Grand Rapids soft contemporary home. The unique floor plan flows well for entertaining & for today's lifestyles. Stylishly updated throughout. Living room & main floor office/4th bedroom w/ custom built ins & vaulted cathedral ceilings. Step down into the updated kitchen w/custom cabinets, granite counters & new glass-tiled backsplash. Kitchen is open to eating area & family room w/fireplace wall. A few more steps leads to a rec room/play room currently used as a storage & utility area. The upper level offers 3 bedrooms w/ hardwood floors & updated bath w/ heated floors. Newer boiler & AC units. Enjoy evenings under the covered patio area & fenced back yard. Walking distance to everything East Grand Rapids offers. Showings begin 2/24, offers due 2/27 12pm.
Location
State MI
County Kent
Area Grand Rapids - G
Direction Breton Rd. SE, S of Hall St. SE, W on Elmwood to home.
Rooms
Other Rooms Shed(s)
Basement Full
Interior
Interior Features Ceiling Fans, Ceramic Floor, Garage Door Opener, Laminate Floor, Wood Floor, Eat-in Kitchen, Pantry
Heating Hot Water, Natural Gas
Cooling Wall Unit(s)
Fireplaces Number 1
Fireplaces Type Wood Burning, Family
Fireplace true
Window Features Screens, Replacement, Insulated Windows, Bay/Bow
Appliance Dryer, Washer, Dishwasher, Microwave, Range, Refrigerator
Exterior
Garage Attached, Paved
Garage Spaces 2.0
Utilities Available Electricity Connected, Telephone Line, Natural Gas Connected, Cable Connected, Public Water, Public Sewer
Waterfront No
View Y/N No
Roof Type Composition
Parking Type Attached, Paved
Garage Yes
Building
Lot Description Sidewalk
Story 3
Sewer Public Sewer
Water Public
Architectural Style Quad Level
New Construction No
Schools
School District East Grand Rapids
Others
Tax ID 41-18-04-276-012
Acceptable Financing Cash, FHA, VA Loan, Conventional
Listing Terms Cash, FHA, VA Loan, Conventional
Read Less
GET MORE INFORMATION




