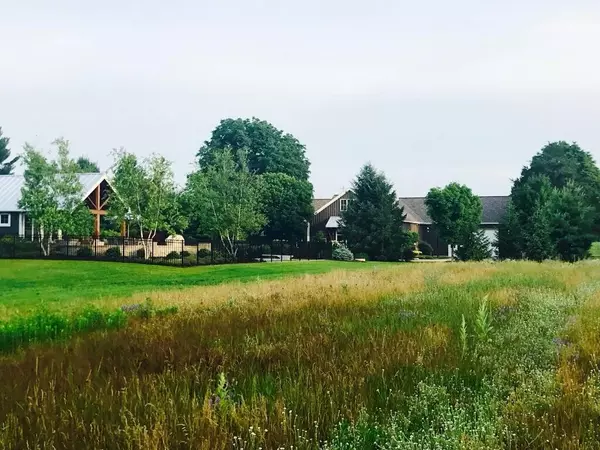For more information regarding the value of a property, please contact us for a free consultation.
2848 63rd Street Fennville, MI 49408
Want to know what your home might be worth? Contact us for a FREE valuation!

Our team is ready to help you sell your home for the highest possible price ASAP
Key Details
Sold Price $1,900,000
Property Type Single Family Home
Sub Type Single Family Residence
Listing Status Sold
Purchase Type For Sale
Square Footage 5,390 sqft
Price per Sqft $352
Municipality Saugatuck Twp
MLS Listing ID 22048509
Sold Date 03/24/23
Style Contemporary
Bedrooms 3
Full Baths 3
Half Baths 2
HOA Y/N true
Originating Board Michigan Regional Information Center (MichRIC)
Year Built 2013
Annual Tax Amount $13,775
Tax Year 2022
Lot Size 20.580 Acres
Acres 20.58
Lot Dimensions 529x730x66x1034
Property Description
A special and unique property, Lux Farm, with manicured lawns and curated native landscapes has a private farm setting but also very close to Saugatuck/Douglas. Expansive 20 plus acres with amazing views of both sunrises and sunsets, suitable for a vineyard, horses and revenue generating structures. Over 5,000 sq. ft. of attached garage for the collector and recreation enthusiast. The home is over 4,500 sq ft with a modern industrial design aesthetic and sleeps 12+ in beds with incredible entertaining space. An art lovers dream to create your own home gallery. Lofted ceilings and windows showcase the outdoor beauty and let the light shine through. Sub Zero 200 bottle wine storage and custom wet bar. The large pool, fire pit, and pool house with full bath are perfect for outdoor gatherings.
Location
State MI
County Allegan
Area Holland/Saugatuck - H
Direction Blue Star Highway to Riverside Drive (130th Avenue) to 63rd Street, South to Address. There is a long driveway keep to the right to the house.
Rooms
Other Rooms High-Speed Internet
Basement Slab
Interior
Interior Features Ceiling Fans, Central Vacuum, Garage Door Opener, Guest Quarters, Humidifier, LP Tank Owned, Security System, Water Softener/Owned, Wet Bar, Wood Floor, Kitchen Island, Eat-in Kitchen, Pantry
Heating Propane, Radiant, Forced Air
Cooling Central Air
Fireplaces Number 2
Fireplaces Type Gas Log, Living, Family
Fireplace true
Window Features Replacement, Low Emissivity Windows, Insulated Windows, Window Treatments
Appliance Dryer, Disposal, Cook Top, Dishwasher, Microwave, Oven, Range
Exterior
Garage Attached, Paved
Garage Spaces 5.0
Pool Cabana, Outdoor/Inground
Community Features Lake
Utilities Available Electricity Connected, Telephone Line, Cable Connected, Broadband
Amenities Available Other
Waterfront No
Waterfront Description Public Access 1 Mile or Less
View Y/N No
Roof Type Metal, Other
Street Surface Paved
Handicap Access 36 Inch Entrance Door, 36' or + Hallway, Accessible Entrance
Parking Type Attached, Paved
Garage Yes
Building
Lot Description Tillable, Garden
Story 2
Sewer Septic System
Water Well
Architectural Style Contemporary
New Construction No
Schools
School District Fennville
Others
Tax ID 20-023-016-00
Acceptable Financing Cash, Conventional
Listing Terms Cash, Conventional
Read Less
GET MORE INFORMATION




