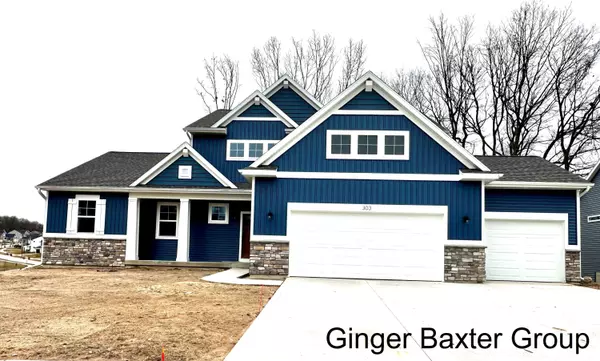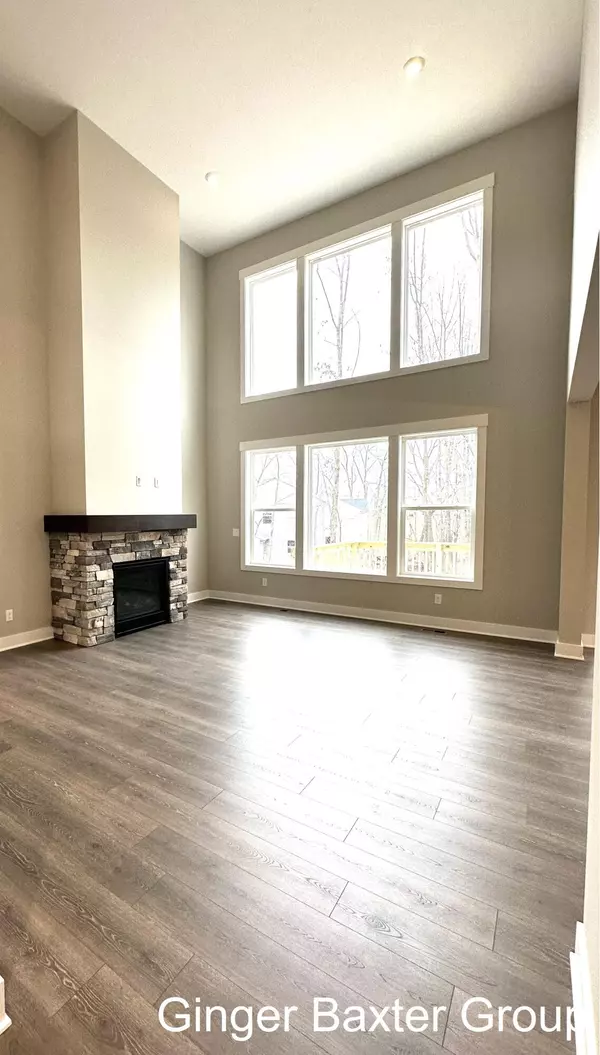For more information regarding the value of a property, please contact us for a free consultation.
303 Glenbrook Court #lot 201 Rockford, MI 49341
Want to know what your home might be worth? Contact us for a FREE valuation!

Our team is ready to help you sell your home for the highest possible price ASAP
Key Details
Sold Price $571,595
Property Type Single Family Home
Sub Type Single Family Residence
Listing Status Sold
Purchase Type For Sale
Square Footage 2,675 sqft
Price per Sqft $213
Municipality Rockford City
Subdivision Rockford Highlands Jtb Homes
MLS Listing ID 23009128
Sold Date 03/29/23
Style Craftsman
Bedrooms 5
Full Baths 3
Half Baths 1
Year Built 2023
Tax Year 2022
Lot Size 0.490 Acres
Acres 0.49
Lot Dimensions 90x145x65x30x42x142x148
Property Sub-Type Single Family Residence
Property Description
This beautiful new construction home, located in the Rockford Highlands neighborhood, is 2,675 sq.ft. with 5 bedrooms and 3.5 bathrooms. Enter from the front porch into the foyer, leading to the living room, dining room, and kitchen. The living room has a gorgeous fireplace and is open to the dining room with an entrance to a large Michigan room with a wood deck. The kitchen has a spacious island allowing for plenty of counter space! Located off the 3-stall garage are a bathroom, mudroom, and laundry room. Also located on this floor is a flex room perfect for an office or den! The spacious primary bedroom includes a private bathroom with double vanities and a large walk-in closet! The second floor is complete with 3 large bedrooms, a loft area, and a bathroom. The lower level of this home has another bedroom and bathroom with the option for another bedroom. This is JTB Homes Sycamore floor plan. The lower level of this home has another bedroom and bathroom with the option for another bedroom. This is JTB Homes Sycamore floor plan.
Location
State MI
County Kent
Area Grand Rapids - G
Direction 10 Mile Road to Highlander Dr to Glenbrook Dr
Rooms
Basement Daylight
Interior
Interior Features Garage Door Opener, Humidifier, Kitchen Island, Pantry
Heating Forced Air
Cooling Central Air
Fireplaces Number 1
Fireplaces Type Family Room
Fireplace true
Window Features Insulated Windows
Appliance Refrigerator, Range, Oven, Dishwasher
Exterior
Exterior Feature Porch(es), 3 Season Room
Parking Features Attached
Garage Spaces 3.0
Utilities Available Natural Gas Available, Electricity Available, Cable Available, Natural Gas Connected, Public Water, Public Sewer
View Y/N No
Street Surface Paved
Garage Yes
Building
Lot Description Sidewalk
Story 2
Sewer Public Sewer
Water Public
Architectural Style Craftsman
Structure Type HardiPlank Type,Vinyl Siding
New Construction Yes
Schools
School District Rockford
Others
Tax ID 41-06-35-403-003
Acceptable Financing Cash, FHA, VA Loan, MSHDA, Conventional
Listing Terms Cash, FHA, VA Loan, MSHDA, Conventional
Read Less



