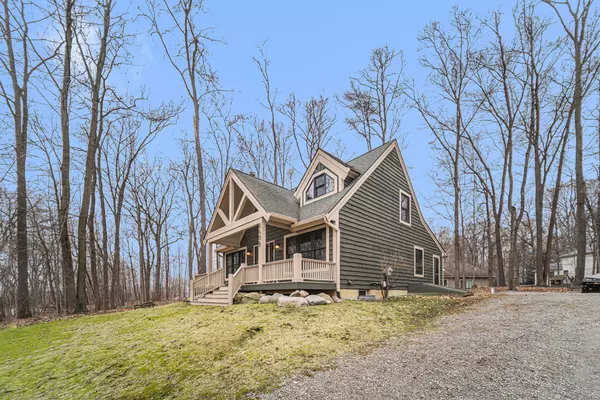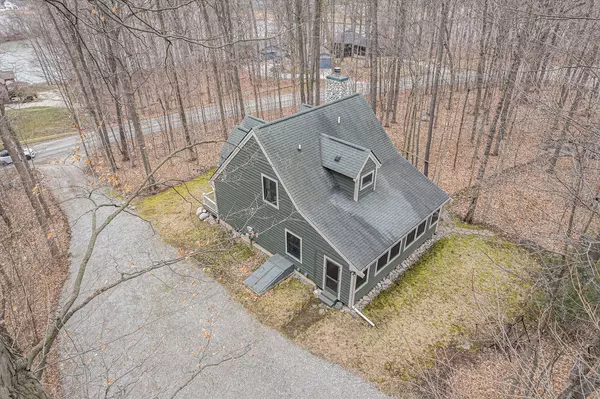For more information regarding the value of a property, please contact us for a free consultation.
8498 Stephenson Road Onsted, MI 49265
Want to know what your home might be worth? Contact us for a FREE valuation!

Our team is ready to help you sell your home for the highest possible price ASAP
Key Details
Sold Price $350,000
Property Type Single Family Home
Sub Type Single Family Residence
Listing Status Sold
Purchase Type For Sale
Square Footage 1,342 sqft
Price per Sqft $260
Municipality Cambridge Twp
MLS Listing ID 23006392
Sold Date 03/29/23
Style Cabin/Cottage
Bedrooms 3
Full Baths 2
HOA Fees $14/ann
HOA Y/N true
Originating Board Michigan Regional Information Center (MichRIC)
Year Built 2006
Annual Tax Amount $3,926
Tax Year 2022
Lot Size 0.910 Acres
Acres 0.91
Lot Dimensions 269x167x235x208
Property Description
This 2006 custom home provides an up-north ambiance, with access to 640 acre Loch Erin all-sports lake. Nestled on a partially wooded lot PLUS includes an extra wooded lot to provide privacy and space. One owner. Property used as a get-a-way/lake home but would make a great year-round home. Seller's had plans drawn and approved for a pole barn and planned to add a driveway off of Roscommon Road. Basement has 10' ceilings and is plumbed for another bathroom. Private screened in back porch PLUS front porch, wood-burning fireplace, stunning kitchen w/stainless steel appliances. 2 bd/1 full bath main fl; 1 bed/full bath + loft upper level. Jeld-wen windows. Low-maintenance yard, fire pit. This home is set up for enjoying the best of every season!
Location
State MI
County Lenawee
Area Lenawee County - Y
Direction M50 to Springville Hwy to Stephenson, to property.
Body of Water Loch Erin Lake
Rooms
Other Rooms High-Speed Internet
Basement Other, Full
Interior
Interior Features Ceiling Fans, Gas/Wood Stove, Humidifier, Iron Water FIlter, Stone Floor, Water Softener/Owned, Wood Floor, Kitchen Island, Eat-in Kitchen
Heating Forced Air, Natural Gas
Cooling Central Air
Fireplaces Number 1
Fireplaces Type Wood Burning, Living
Fireplace true
Window Features Bay/Bow, Window Treatments
Appliance Washer, Disposal, Dishwasher, Microwave, Oven, Range, Refrigerator
Exterior
Garage Driveway, Gravel
Community Features Lake
Utilities Available Cable Connected, Natural Gas Connected
Amenities Available Pets Allowed, Beach Area, Playground, Boat Launch, Tennis Court(s)
Waterfront No
Waterfront Description All Sports, Assoc Access
View Y/N No
Roof Type Asphalt
Street Surface Paved
Parking Type Driveway, Gravel
Garage No
Building
Lot Description Wooded, Corner Lot
Story 2
Sewer Public Sewer
Water Well
Architectural Style Cabin/Cottage
New Construction No
Schools
School District Onsted
Others
Tax ID CA0-565-3520-00
Acceptable Financing Cash, FHA, VA Loan, Conventional
Listing Terms Cash, FHA, VA Loan, Conventional
Read Less
GET MORE INFORMATION




