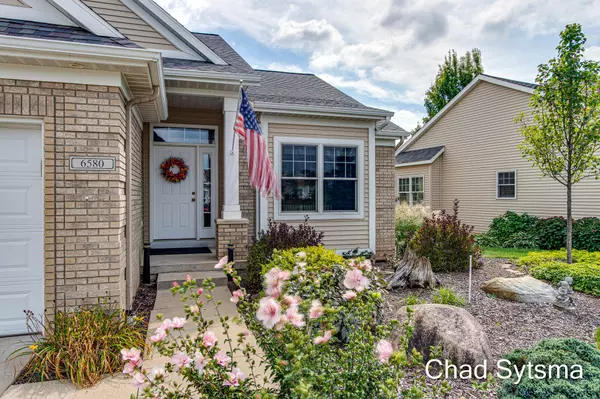For more information regarding the value of a property, please contact us for a free consultation.
6580 Gracepoint SE Drive Caledonia, MI 49316
Want to know what your home might be worth? Contact us for a FREE valuation!

Our team is ready to help you sell your home for the highest possible price ASAP
Key Details
Sold Price $339,000
Property Type Condo
Sub Type Condominium
Listing Status Sold
Purchase Type For Sale
Square Footage 2,144 sqft
Price per Sqft $158
Municipality Gaines Twp
MLS Listing ID 23005140
Sold Date 04/13/23
Style Ranch
Bedrooms 2
Full Baths 2
Half Baths 1
HOA Fees $270/mo
HOA Y/N true
Originating Board Michigan Regional Information Center (MichRIC)
Year Built 2005
Annual Tax Amount $2,775
Tax Year 2022
Property Description
Don't miss this waterfront Avalon condo with a stunning view, fresh paint, and super floor plan. This is not your typical layout; this condo has a huge light filled living area instead of the traditional formal dining room. The large kitchen with loads of storage, snack counter and adjacent eating area can accommodate everyday meals and entertaining for extended family when needed. There's also a thoughtful, hard to find connection between the primary bath and laundry and back through the half bath creating a full circle. Lower level includes a daylight recreation room, another bedroom and full bath. Pets allowed and a pool for relaxing or laps. Intuitive living, 2 stall attached garage and a great location just minutes from shopping and dining.
Location
State MI
County Kent
Area Grand Rapids - G
Direction 68th, East of Kalamazoo to North on Avalon, Right on Gracepoint to condo.
Body of Water Pond
Rooms
Other Rooms High-Speed Internet
Basement Daylight, Full
Interior
Interior Features Garage Door Opener, Hot Tub Spa, Humidifier, Eat-in Kitchen
Heating Forced Air, Natural Gas
Cooling Central Air
Fireplaces Number 1
Fireplaces Type Gas Log, Living
Fireplace true
Window Features Screens, Insulated Windows, Window Treatments
Appliance Dryer, Washer, Disposal, Dishwasher, Microwave, Range, Refrigerator
Exterior
Garage Attached, Asphalt, Driveway
Garage Spaces 2.0
Pool Outdoor/Inground
Utilities Available Electricity Connected, Telephone Line, Natural Gas Connected, Cable Connected, Public Water, Public Sewer, Broadband
Amenities Available Pets Allowed, Club House, Pool
Waterfront Yes
Waterfront Description Shared Frontage, Pond
View Y/N No
Roof Type Composition
Topography {Level=true}
Street Surface Paved
Parking Type Attached, Asphalt, Driveway
Garage Yes
Building
Story 1
Sewer Public Sewer
Water Public
Architectural Style Ranch
New Construction No
Schools
School District Kentwood
Others
HOA Fee Include Water, Trash, Snow Removal, Sewer, Lawn/Yard Care
Tax ID 41-22-03-352-081
Acceptable Financing Cash, Conventional
Listing Terms Cash, Conventional
Read Less
GET MORE INFORMATION




