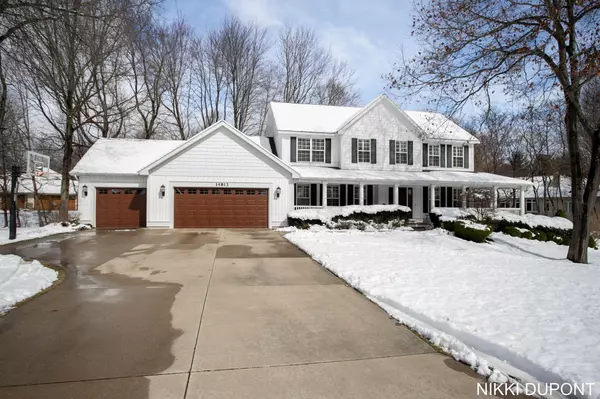For more information regarding the value of a property, please contact us for a free consultation.
14813 Creek Edge Drive Holland, MI 49424
Want to know what your home might be worth? Contact us for a FREE valuation!

Our team is ready to help you sell your home for the highest possible price ASAP
Key Details
Sold Price $675,000
Property Type Single Family Home
Sub Type Single Family Residence
Listing Status Sold
Purchase Type For Sale
Square Footage 2,716 sqft
Price per Sqft $248
Municipality Park Twp
Subdivision Timberline Acres
MLS Listing ID 23007315
Sold Date 04/17/23
Style Craftsman
Bedrooms 5
Full Baths 3
Half Baths 2
HOA Y/N true
Year Built 2004
Annual Tax Amount $5,649
Tax Year 2022
Lot Size 0.699 Acres
Acres 0.7
Lot Dimensions 204x257x117x183
Property Sub-Type Single Family Residence
Property Description
Welcome to the most charming house in Timberline Acres. This custom home was built by Van Til Builders in 2004 as a showpiece home in the HBA Parade of Homes. The home sits on a corner lot on .7 acres with a peaceful creek running through the backyard. Enjoy the beauty of the neighborhood from the gorgeous wrap around porch, the 3 season room in the back, or the back deck. Inside the house, you will find 5 spacious bedrooms, 3 full baths and two half baths, a large family room, cozy living room with gas fireplace, formal dining room, and much more. Dutch Made Custom cabinetry tons of built ins throughout the house. The home is also wired with an integrated alarm system, invisible fencing, central vacuum wiring, in-ground sprinkling, and more. Showings begin 3-13-23 at noon, Come and see!
Location
State MI
County Ottawa
Area Holland/Saugatuck - H
Direction Turn Right onto N Division Ave. Left onto Woodpine Dr. Right onto Creek Edge Dr and the destination is on your right.
Rooms
Basement Full
Interior
Interior Features Ceiling Fan(s), Central Vacuum, Garage Door Opener, Guest Quarters, Security System, Wood Floor, Eat-in Kitchen, Pantry
Heating Forced Air
Cooling Central Air
Fireplaces Number 1
Fireplaces Type Living Room
Fireplace true
Window Features Replacement,Insulated Windows,Window Treatments
Appliance Washer, Refrigerator, Range, Microwave, Freezer, Dryer, Disposal, Dishwasher, Cooktop, Built-In Gas Oven
Exterior
Exterior Feature Play Equipment, Scrn Porch, Porch(es), Deck(s)
Parking Features Attached
Garage Spaces 3.0
Utilities Available Phone Available, Natural Gas Available, Electricity Available, Cable Available, Natural Gas Connected, Cable Connected, Storm Sewer, Public Water, Public Sewer, Broadband, High-Speed Internet
Amenities Available Other
View Y/N No
Street Surface Paved
Garage Yes
Building
Lot Description Corner Lot
Story 2
Sewer Public Sewer
Water Public
Architectural Style Craftsman
Structure Type Vinyl Siding
New Construction No
Schools
School District West Ottawa
Others
Tax ID 70-15-13-183-006
Acceptable Financing Cash, Conventional
Listing Terms Cash, Conventional
Read Less



