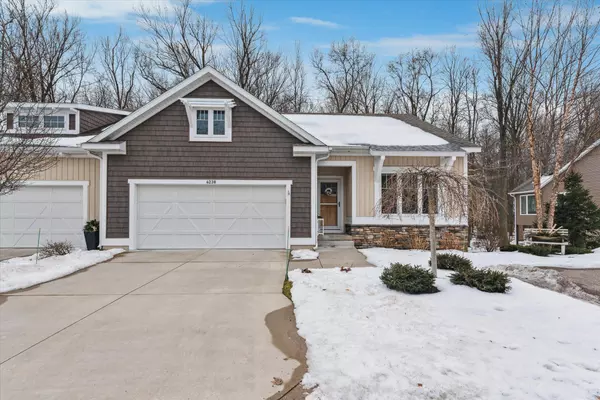For more information regarding the value of a property, please contact us for a free consultation.
4238 Cottage Trail Hudsonville, MI 49426
Want to know what your home might be worth? Contact us for a FREE valuation!

Our team is ready to help you sell your home for the highest possible price ASAP
Key Details
Sold Price $391,000
Property Type Condo
Sub Type Condominium
Listing Status Sold
Purchase Type For Sale
Square Footage 2,392 sqft
Price per Sqft $163
Municipality Georgetown Twp
MLS Listing ID 23006128
Sold Date 04/21/23
Style Ranch
Bedrooms 3
Full Baths 2
HOA Fees $250/mo
HOA Y/N true
Originating Board Michigan Regional Information Center (MichRIC)
Year Built 2015
Annual Tax Amount $4,151
Tax Year 2022
Property Sub-Type Condominium
Property Description
Welcome home to this wonderfully maintained 3 bed 2 bath condo in the desirable Unity Timbers development. When you walk in the front door to the right is bedroom one that would also make a great office. Past the first bedroom is the well equipped kitchen with large island and custom built soft close cabinets. From the kitchen you have an open view of the dining room, living room with fireplace and the wonderful 4 seasons room with a beautiful view of the woods behind as well as a slider leading to the deck. Heading down the hallway off the living room is the 1st full bath as well as the laundry room and door t the attached garage. At the end of the hallway is the main bedroom with good sized walk in closet and private bathroom. Quartz countertops throughout in the kitchen as well as all the bathrooms. Head downstairs to the walk out basement to find your finished living area with slider to a patio as well as the 3rd bedroom with room to add a 3rd bath as well as a 4th bedroom. The basement also provides plenty of storage. This could be the condo you've been waiting for. Set up your showing today. The listing agent is related to the sellers.
Location
State MI
County Ottawa
Area Grand Rapids - G
Direction Chicago drive to 40th. North on 40th to unity drive. west on 40th and the make a left on Cottage trail to property
Rooms
Other Rooms High-Speed Internet
Basement Walk Out, Full
Interior
Interior Features Kitchen Island
Heating Forced Air, Natural Gas
Cooling Central Air
Fireplaces Number 1
Fireplaces Type Living
Fireplace true
Appliance Dishwasher, Microwave, Oven, Range, Refrigerator
Exterior
Parking Features Concrete, Driveway
Garage Spaces 2.0
Utilities Available Electricity Connected, Telephone Line, Natural Gas Connected, Cable Connected, Public Water, Public Sewer, Broadband
View Y/N No
Roof Type Asphalt
Garage Yes
Building
Story 1
Sewer Public Sewer
Water Public
Architectural Style Ranch
New Construction No
Schools
School District Hudsonville
Others
HOA Fee Include Water, Trash, Snow Removal, Lawn/Yard Care
Tax ID 70-14-31-412-006
Acceptable Financing Cash, Conventional
Listing Terms Cash, Conventional
Read Less



