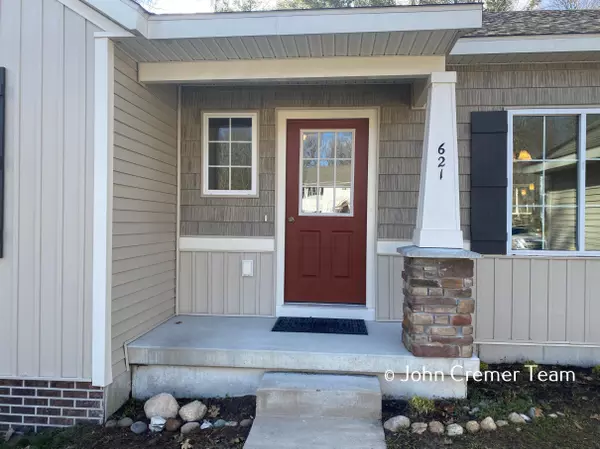For more information regarding the value of a property, please contact us for a free consultation.
621 N River Hills Drive Newaygo, MI 49337
Want to know what your home might be worth? Contact us for a FREE valuation!

Our team is ready to help you sell your home for the highest possible price ASAP
Key Details
Sold Price $300,000
Property Type Single Family Home
Sub Type Single Family Residence
Listing Status Sold
Purchase Type For Sale
Square Footage 1,608 sqft
Price per Sqft $186
Municipality Newaygo
Subdivision River Hills
MLS Listing ID 23009167
Sold Date 04/28/23
Style Ranch
Bedrooms 3
Full Baths 2
Year Built 2018
Annual Tax Amount $4,779
Tax Year 2023
Lot Size 0.413 Acres
Acres 0.41
Lot Dimensions 154x166x52x188
Property Sub-Type Single Family Residence
Property Description
Just listed! Fantastic 2018 built sprawling 3 Bed 2 Bath Walkout Ranch on beautiful wooded walkout lot in Newaygo's River Hills! subdivision just N of the Muskegon River! Boasts large formal dining room w/arched entries, spacious living room with plenty of natural light from the slider that leads out to the deck, open kitchen with granite island/snack bar, pantry, dishwasher, range, refrigerator, microwave, Master suite, featuring a walk-in-closet, private bath with double sinks, also awaits you in this beautiful home. Two additional bedrooms, another full bath, and a laundry room with lockers complete the main floor. The lower level sports a 629 sq ft finished family room and roughed in for 2 more beds and 3rd bath. All kitchen appliances included! Possession at closing! Set appt today!
Location
State MI
County Newaygo
Area West Central - W
Direction M 37 to M 82 just North of Newaygo over the bridge. Take M 82 W towards Fremont about a mile to River Hills on your right to home.
Rooms
Basement Walk-Out Access
Interior
Interior Features Garage Door Opener, Kitchen Island, Pantry
Heating Forced Air
Cooling Central Air
Fireplace false
Window Features Low-Emissivity Windows,Screens,Insulated Windows
Appliance Refrigerator, Range, Oven, Microwave, Dishwasher
Exterior
Exterior Feature Deck(s)
Parking Features Attached
Garage Spaces 2.0
Utilities Available Phone Available
View Y/N No
Street Surface Paved
Handicap Access 36 Inch Entrance Door, 42 in or + Hallway
Garage Yes
Building
Lot Description Wooded
Story 1
Sewer Septic Tank
Water Public
Architectural Style Ranch
Structure Type Stone,Vinyl Siding
New Construction No
Schools
School District Newaygo
Others
Tax ID 19-18-13-370-020
Acceptable Financing Cash, FHA, VA Loan, Rural Development, MSHDA, Conventional
Listing Terms Cash, FHA, VA Loan, Rural Development, MSHDA, Conventional
Read Less



