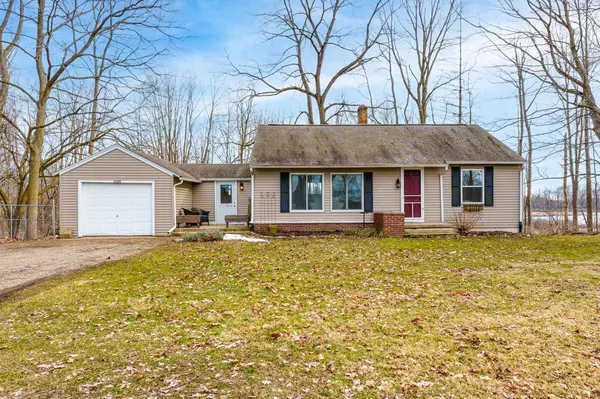For more information regarding the value of a property, please contact us for a free consultation.
10399 Stoney Point Drive Delton, MI 49046
Want to know what your home might be worth? Contact us for a FREE valuation!

Our team is ready to help you sell your home for the highest possible price ASAP
Key Details
Sold Price $231,000
Property Type Single Family Home
Sub Type Single Family Residence
Listing Status Sold
Purchase Type For Sale
Square Footage 952 sqft
Price per Sqft $242
Municipality Barry Twp
MLS Listing ID 23006938
Sold Date 05/09/23
Style Ranch
Bedrooms 3
Full Baths 2
Year Built 1960
Annual Tax Amount $1,605
Tax Year 2022
Lot Size 0.600 Acres
Acres 0.6
Lot Dimensions irregular
Property Sub-Type Single Family Residence
Property Description
Welcome to this adorable 3 bedroom, 2 full bath walk out getaway. This home has been well loved and updated throughout. Completely refinished hardwood floors throughout the main level are showcased in this open concept space. A warm gas fireplace in the living room with built in shelving, a custom designed island with butcher block and unique retractable table design elevate this home to the next level. Quartz counters and a vintage farmhouse sink with views of Crooked Lake will inspire you to cook. The new deck is steps away from the heart of the home and perfect for morning coffee while enjoying nature. Two new bathrooms feature tiled flooring and tasteful design. The walkout features a wonderful open space for entertaining with views of the lake. Call today.
Location
State MI
County Barry
Area Greater Kalamazoo - K
Direction Take M-43 Hwy to Delton. Turn left on Delton Rd. Turn South/Left on Stoney Point Drive. Home is the second driveway on the left.
Body of Water Crooked Lake
Rooms
Basement Full, Walk-Out Access
Interior
Interior Features Ceramic Floor, Water Softener/Rented, Wood Floor, Kitchen Island, Eat-in Kitchen
Heating Forced Air
Cooling Central Air
Fireplaces Number 1
Fireplaces Type Gas Log, Living Room
Fireplace false
Window Features Replacement,Garden Window(s),Window Treatments
Appliance Refrigerator, Range, Microwave, Dryer, Disposal, Dishwasher
Exterior
Exterior Feature Porch(es), Patio, Deck(s)
Parking Features Detached
Garage Spaces 1.0
Waterfront Description Lake
View Y/N No
Street Surface Paved
Garage Yes
Building
Lot Description Wooded, Rolling Hills
Story 1
Sewer Public Sewer
Water Well
Architectural Style Ranch
Structure Type Vinyl Siding
New Construction No
Schools
School District Delton-Kellogg
Others
Tax ID 03-006-013-00
Acceptable Financing Cash, FHA, VA Loan, Conventional
Listing Terms Cash, FHA, VA Loan, Conventional
Read Less



