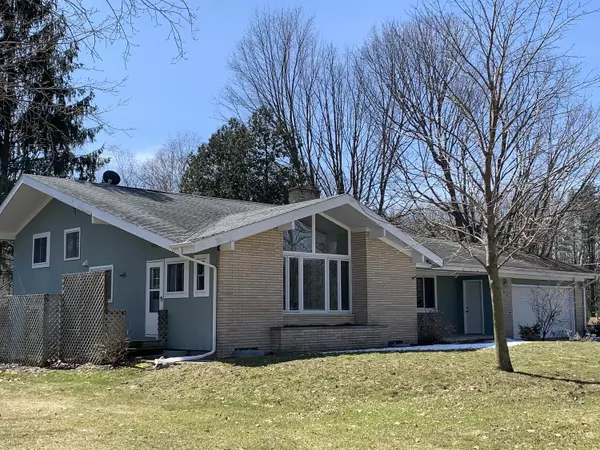For more information regarding the value of a property, please contact us for a free consultation.
506 Lewis Lane Fremont, MI 49412
Want to know what your home might be worth? Contact us for a FREE valuation!

Our team is ready to help you sell your home for the highest possible price ASAP
Key Details
Sold Price $275,000
Property Type Single Family Home
Sub Type Single Family Residence
Listing Status Sold
Purchase Type For Sale
Square Footage 1,606 sqft
Price per Sqft $171
Municipality Fremont
MLS Listing ID 23010650
Sold Date 05/19/23
Style Tri-Level
Bedrooms 4
Full Baths 2
Half Baths 1
Originating Board Michigan Regional Information Center (MichRIC)
Year Built 1963
Annual Tax Amount $4,169
Tax Year 2022
Lot Size 0.340 Acres
Acres 0.34
Lot Dimensions 99 x 150
Property Description
Check out this well maintained multi level home on a corner lot. It features a big open kitchen with new countertops and backsplash. Lots of living space up and down, to enjoy. There is a separate office in the lower level. Some new carpeting on second level, and fresh paint and new light fixtures throughout the home. There is also plenty of storage space in the basement with workshop/lounging area. Pellet stove and fireplace. Raised bed garden in backyard, also, a firepit in the back yard to enjoy. This home is definetly a ''must see''. Two car attached garage. Covered porch in front. Central Air is on Main and Upstairs Only. The Heat type is Boiler. The Fireplace is wood burning.
Location
State MI
County Newaygo
Area West Central - W
Direction E 48th (Main) St to Hillcrest, North to corner Hillcrest/Clubview.
Rooms
Other Rooms Shed(s)
Basement Walk Out
Interior
Heating Natural Gas, Other
Cooling Central Air
Fireplaces Number 1
Fireplaces Type Wood Burning
Fireplace true
Appliance Dryer, Washer, Dishwasher, Freezer, Range, Refrigerator
Exterior
Exterior Feature Porch(es), 3 Season Room
Garage Attached, Paved
Garage Spaces 2.0
Utilities Available Public Water Available, Public Sewer Available, Natural Gas Available, Electric Available, Natural Gas Connected
Waterfront No
View Y/N No
Street Surface Paved
Parking Type Attached, Paved
Garage Yes
Building
Story 2
Sewer Public Sewer
Water Public
Architectural Style Tri-Level
Structure Type Wood Siding,Brick
New Construction No
Schools
School District Fremont
Others
Tax ID 621336176001
Acceptable Financing Cash, FHA, VA Loan, Rural Development, Conventional
Listing Terms Cash, FHA, VA Loan, Rural Development, Conventional
Read Less
GET MORE INFORMATION




