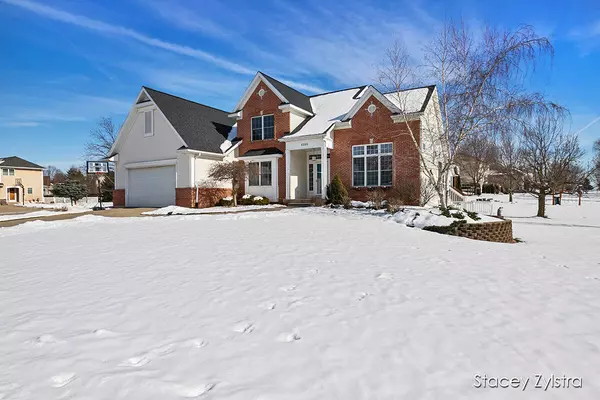For more information regarding the value of a property, please contact us for a free consultation.
4266 Abby SW Lane Wyoming, MI 49418
Want to know what your home might be worth? Contact us for a FREE valuation!

Our team is ready to help you sell your home for the highest possible price ASAP
Key Details
Sold Price $476,740
Property Type Single Family Home
Sub Type Single Family Residence
Listing Status Sold
Purchase Type For Sale
Square Footage 2,079 sqft
Price per Sqft $229
Municipality City of Wyoming
Subdivision Del-Mar
MLS Listing ID 23003851
Sold Date 05/17/23
Style Traditional
Bedrooms 4
Full Baths 3
Half Baths 1
HOA Fees $32/ann
HOA Y/N true
Originating Board Michigan Regional Information Center (MichRIC)
Year Built 2000
Annual Tax Amount $6,788
Tax Year 2022
Lot Size 0.410 Acres
Acres 0.41
Lot Dimensions 120 x 149
Property Description
Stunning 4 BD, 3.5 BA executive home in the highly sought after Del Mar Farms! Featuring a welcoming two-story foyer, light & airy family room with fireplace, bright kitchen and dining area overlooking the backyard perfect for summer entertaining on the patio by the fire pit, or relaxing in the large screened-in porch. Convienent mud-room and laundry room as you enter from the garage. The second level features a large owner's ensuite with tray ceiling, soaker tub & large walk-in closet. Two bedrooms and full bath. Lower daylight level with additional bedroom, bathroom and family room for added living space. Spacious extended two-car garage adds to the storage space. The popularity of this community can be attributed to the many recreational opportunities including; walking & running trails, community pool, tennis, pickle ball & club house for private use.
Location
State MI
County Kent
Area Grand Rapids - G
Direction M-6 to Wilson Ave, N on Wilson to 56th, W to Ayrshire Dr, L on Abby Lane (home is on the corner)
Rooms
Basement Daylight
Interior
Interior Features Pantry
Heating Forced Air, Natural Gas
Cooling Central Air
Fireplaces Number 1
Fireplaces Type Gas Log, Family
Fireplace true
Appliance Disposal, Dishwasher, Microwave, Oven, Range, Refrigerator
Exterior
Garage Attached
Garage Spaces 2.0
Amenities Available Club House, Tennis Court(s), Pool
Waterfront No
View Y/N No
Parking Type Attached
Garage Yes
Building
Lot Description Sidewalk
Story 2
Sewer Public Sewer
Water Public
Architectural Style Traditional
Structure Type Vinyl Siding,Brick
New Construction No
Schools
School District Grandville
Others
Tax ID 411731455001
Acceptable Financing Cash, Conventional
Listing Terms Cash, Conventional
Read Less
GET MORE INFORMATION




