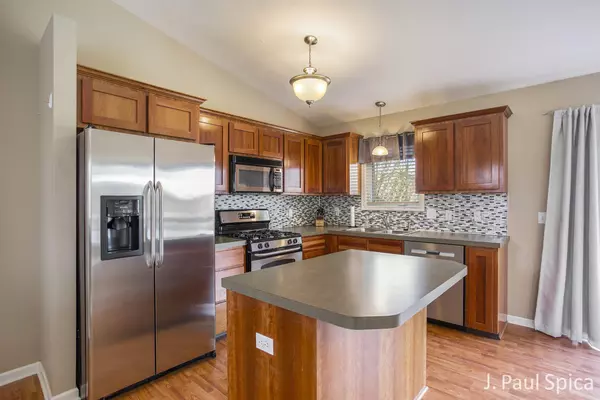For more information regarding the value of a property, please contact us for a free consultation.
6403 Dew Pointe SE Avenue Caledonia, MI 49316
Want to know what your home might be worth? Contact us for a FREE valuation!

Our team is ready to help you sell your home for the highest possible price ASAP
Key Details
Sold Price $347,000
Property Type Single Family Home
Sub Type Single Family Residence
Listing Status Sold
Purchase Type For Sale
Square Footage 1,574 sqft
Price per Sqft $220
Municipality Gaines Twp
MLS Listing ID 23013949
Sold Date 06/05/23
Style Bi-Level
Bedrooms 4
Full Baths 2
Originating Board Michigan Regional Information Center (MichRIC)
Year Built 2005
Annual Tax Amount $2,344
Tax Year 2023
Lot Size 0.325 Acres
Acres 0.33
Lot Dimensions 105x135
Property Description
Don't forget to add this adorable 4 bedroom, 2 bath, bi-level located in Caledonia to your list of homes to see! The upper level features a beautiful kitchen with center island snack bar, open dining area with access to the deck, living room, 2 bedrooms & full bath. The lower level offers 2 additional bedrooms, secondary full bath, & a family room with access to the back patio. Enjoy relaxing or entertaining guests from the comfort of your back patio overlooking your large, private back yard. Plenty of storage space in the finished storage area above the garage & storage shed for those extra items. Some extras include Fiber internet, LZ electric car charger (40amp/220v), & outdoor playset. Just a quick drive to Meijer, Target, Orchard Hill Farm Market, & many more local shops & eateries!
Location
State MI
County Kent
Area Grand Rapids - G
Direction 68th Street to Avalon Dr. North on Avalon Dr to Peerpoint Dr. West on Peerpoint Dr to Dew Pointe Ave. North on Dew Pointe Ave to home.
Rooms
Basement Walk Out
Interior
Interior Features Ceiling Fans, Garage Door Opener, Humidifier, Kitchen Island, Pantry
Heating Forced Air, Natural Gas
Cooling Central Air
Fireplace false
Window Features Window Treatments
Appliance Dryer, Washer, Disposal, Dishwasher, Microwave, Oven, Range, Refrigerator
Exterior
Garage Attached, Paved
Garage Spaces 2.0
Utilities Available Natural Gas Connected, Cable Connected, Public Sewer
Waterfront No
View Y/N No
Roof Type Composition
Street Surface Paved
Parking Type Attached, Paved
Garage Yes
Building
Lot Description Cul-De-Sac, Sidewalk
Story 2
Sewer Public Sewer
Water Public
Architectural Style Bi-Level
New Construction No
Schools
School District Kentwood
Others
Tax ID 41-22-04-437-001
Acceptable Financing Cash, FHA, VA Loan, Conventional
Listing Terms Cash, FHA, VA Loan, Conventional
Read Less
GET MORE INFORMATION




