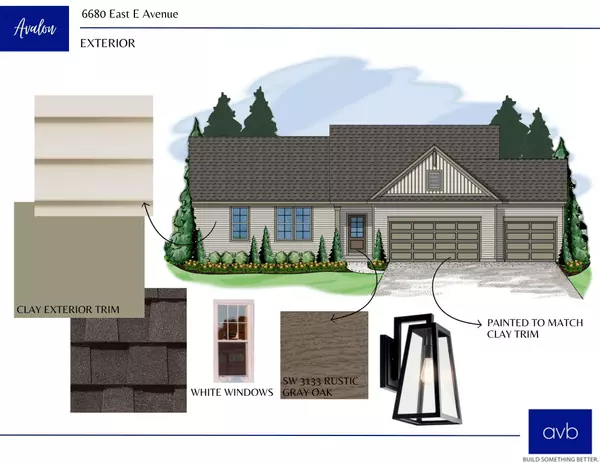For more information regarding the value of a property, please contact us for a free consultation.
6680 East E Avenue Richland, MI 49083
Want to know what your home might be worth? Contact us for a FREE valuation!

Our team is ready to help you sell your home for the highest possible price ASAP
Key Details
Sold Price $482,980
Property Type Single Family Home
Sub Type Single Family Residence
Listing Status Sold
Purchase Type For Sale
Square Footage 1,689 sqft
Price per Sqft $285
Municipality Richland Twp
MLS Listing ID 22050127
Sold Date 06/01/23
Style Ranch
Bedrooms 3
Full Baths 2
Originating Board Michigan Regional Information Center (MichRIC)
Year Built 2023
Annual Tax Amount $65
Tax Year 2021
Lot Size 0.700 Acres
Acres 0.7
Lot Dimensions 138' x 220'
Property Description
Welcome to Meadowshire! Site #12 is a beautiful secluded and wooded site with a new ranch floorplan. The Avalon features open concept living with a spacious owner's suite on the main level with walk in closet, and 2 additional bedrooms in a split ranch layout. With a mudroom, pantry and main floor laundry room, you will love the convenience of main floor living, with the opportunity to finish the LL as well. Meadowshire is a lovely community on East E Avenue, situated among beautiful trees adjacent to Hidden Lake and the Gull Lake School District. Landscaping is NOT included in list price, and is required to be installed within 30 days of occupancy weather permitting.
Location
State MI
County Kalamazoo
Area Greater Kalamazoo - K
Direction From Gull road: North on 28th Street, turn left on East E avenue, home sites on the left (south) side of the street. From Sprinkle/D avenue: Turn left on East E Avenue, home sites on the right (south
Rooms
Other Rooms High-Speed Internet
Basement Full
Interior
Interior Features Garage Door Opener, Humidifier, Laminate Floor, Kitchen Island, Eat-in Kitchen, Pantry
Heating Forced Air, Natural Gas
Cooling SEER 13 or Greater, Central Air
Fireplace false
Window Features Screens, Low Emissivity Windows, Insulated Windows
Appliance Dishwasher, Microwave, Range, Refrigerator
Exterior
Garage Attached, Concrete, Driveway
Garage Spaces 3.0
Utilities Available Electricity Connected, Natural Gas Connected, Cable Connected, Telephone Line
Waterfront No
View Y/N No
Roof Type Asphalt
Topography {Level=true}
Street Surface Paved
Handicap Access 36 Inch Entrance Door, 36' or + Hallway, Accessible Mn Flr Bedroom, Accessible Mn Flr Full Bath, Covered Entrance, Low Threshold Shower
Parking Type Attached, Concrete, Driveway
Garage Yes
Building
Lot Description Wooded
Story 1
Sewer Septic System
Water Well
Architectural Style Ranch
New Construction Yes
Schools
School District Gull Lake
Others
Tax ID 03-29-203-012
Acceptable Financing Cash, Conventional
Listing Terms Cash, Conventional
Read Less
GET MORE INFORMATION




