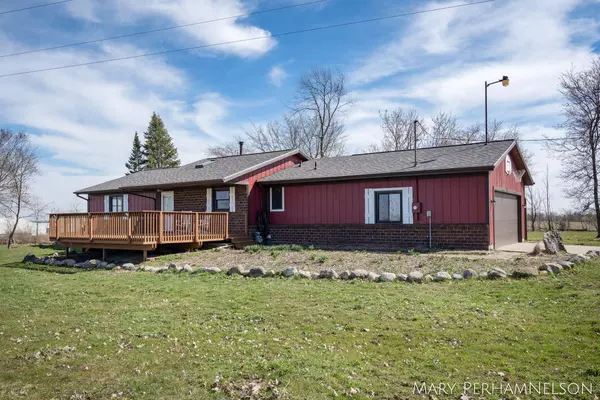For more information regarding the value of a property, please contact us for a free consultation.
11808 New Holland Street Holland, MI 49424
Want to know what your home might be worth? Contact us for a FREE valuation!

Our team is ready to help you sell your home for the highest possible price ASAP
Key Details
Sold Price $360,000
Property Type Single Family Home
Sub Type Single Family Residence
Listing Status Sold
Purchase Type For Sale
Square Footage 1,534 sqft
Price per Sqft $234
Municipality Holland Twp
MLS Listing ID 23010444
Sold Date 06/05/23
Style Ranch
Bedrooms 3
Full Baths 2
Half Baths 1
Year Built 1977
Annual Tax Amount $3,875
Tax Year 2020
Lot Size 3.200 Acres
Acres 3.2
Lot Dimensions 380x353x358x345
Property Sub-Type Single Family Residence
Property Description
What a great homestead! This nicely updated 3 bedroom, 2 1/2 bath ranch offers just over 3 acres of country peace and quiet. 2 main floor bedrooms and baths, oversized living room with walkout to the deck. The front deck is perfect for sitting and watching the world go by. Full dry basement with additional bedroom and bath, and also a beautiful fireplace. There is a nice outbuilding clean and ready to use for toys or extra equipment, as well as another building for storage (it would make an adorable coop!). Yard is fully fenced. Updated roofing and paint, appliances stay.
Location
State MI
County Ottawa
Area Holland/Saugatuck - H
Direction Just East of 120th on New Holland.
Rooms
Other Rooms Shed(s), Pole Barn
Basement Full
Interior
Interior Features Ceiling Fan(s), Garage Door Opener, Kitchen Island
Heating Baseboard
Cooling Central Air
Fireplaces Number 1
Fireplaces Type Recreation Room, Wood Burning
Fireplace true
Appliance Refrigerator, Range, Microwave, Dishwasher
Exterior
Exterior Feature Deck(s)
Parking Features Attached
Garage Spaces 2.0
Utilities Available Natural Gas Available, Electricity Available, Natural Gas Connected
View Y/N No
Street Surface Paved
Garage Yes
Building
Story 1
Sewer Septic Tank
Water Well
Architectural Style Ranch
Structure Type Wood Siding
New Construction No
Schools
School District West Ottawa
Others
Tax ID 701603100014
Acceptable Financing Cash, FHA, VA Loan, Conventional
Listing Terms Cash, FHA, VA Loan, Conventional
Read Less



