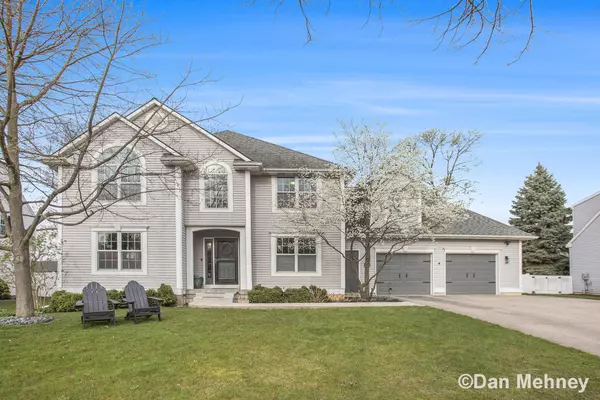For more information regarding the value of a property, please contact us for a free consultation.
2430 Arundel SE Road East Grand Rapids, MI 49506
Want to know what your home might be worth? Contact us for a FREE valuation!

Our team is ready to help you sell your home for the highest possible price ASAP
Key Details
Sold Price $775,000
Property Type Single Family Home
Sub Type Single Family Residence
Listing Status Sold
Purchase Type For Sale
Square Footage 3,125 sqft
Price per Sqft $248
Municipality East Grand Rapids
MLS Listing ID 23011972
Sold Date 06/08/23
Style Traditional
Bedrooms 5
Full Baths 3
Originating Board Michigan Regional Information Center (MichRIC)
Year Built 1996
Annual Tax Amount $14,655
Tax Year 2022
Lot Size 0.267 Acres
Acres 0.27
Lot Dimensions 80x138.07x60x49.98x119.16
Property Description
Incredible updated EGR, Move In Ready, 5 Bedroom, 3 Full Bath Home. Main Floor Features: Updated Kitchen W/Built-In double Oven, Stove Top, Quartz Countertop, Snack Bar, Wood Flooring Throughout Kitchen, Dining and Family Room, one main level bedroom/office with full bath, Sliding Door to Patio, main floor Wood Fireplace. Upper-Level Features: Large Primary Suite with Walk-In Closet, Updated Bathroom with Double Sink Vanity, Soaking Tub and Shower, 3 Additional Bedrooms with additional updated Full Bath and Shower and Laundry Area close to all the bedrooms and Attic Fan. Lower Level: Rec Room, Office, And Large Storage Room with Access to Garage, Pre-Plumbed for additional Full Bath . Outside Is Nicely Landscaped Giving the Home Great Curb Appeal, Large 2.5 Stall Garage with drive through Access to X-Large fully Fenced, Private Back Yard, Storage Shed/ cutest playhouse and underground Sprinkling. Walking distance to EGR Award Winning Schools, shopping, restaurants, ice cream, and banks.
Location
State MI
County Kent
Area Grand Rapids - G
Direction From 28th st and Breton continue north on Breton. Continue through burton, turn right on Berwyck, turn right again on Arundel and home is on your right.
Rooms
Other Rooms Other
Basement Full
Interior
Interior Features Ceiling Fans, Garage Door Opener, Humidifier, Wood Floor, Eat-in Kitchen, Pantry
Heating Forced Air, Natural Gas
Cooling Central Air
Fireplaces Number 1
Fireplaces Type Wood Burning
Fireplace true
Window Features Garden Window(s), Window Treatments
Appliance Built-In Gas Oven, Disposal, Cook Top, Dishwasher, Microwave, Range, Refrigerator
Exterior
Garage Attached, Concrete, Driveway
Garage Spaces 2.0
Utilities Available Electricity Connected, Telephone Line, Natural Gas Connected, Cable Connected, Public Water, Public Sewer, Broadband
Waterfront No
View Y/N No
Roof Type Composition
Topography {Level=true}
Street Surface Paved
Parking Type Attached, Concrete, Driveway
Garage Yes
Building
Lot Description Sidewalk, Garden
Story 2
Sewer Public Sewer
Water Public
Architectural Style Traditional
New Construction No
Schools
School District East Grand Rapids
Others
Tax ID 41-18-03-307-049
Acceptable Financing Cash, Conventional
Listing Terms Cash, Conventional
Read Less
GET MORE INFORMATION




